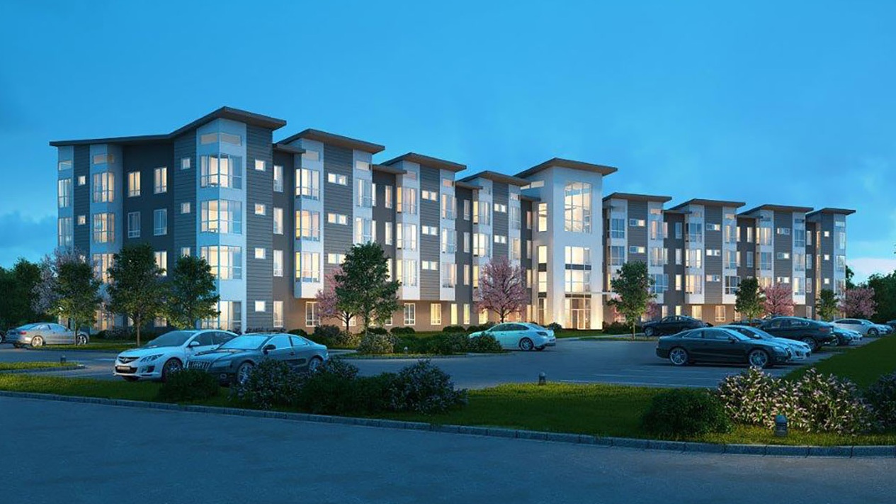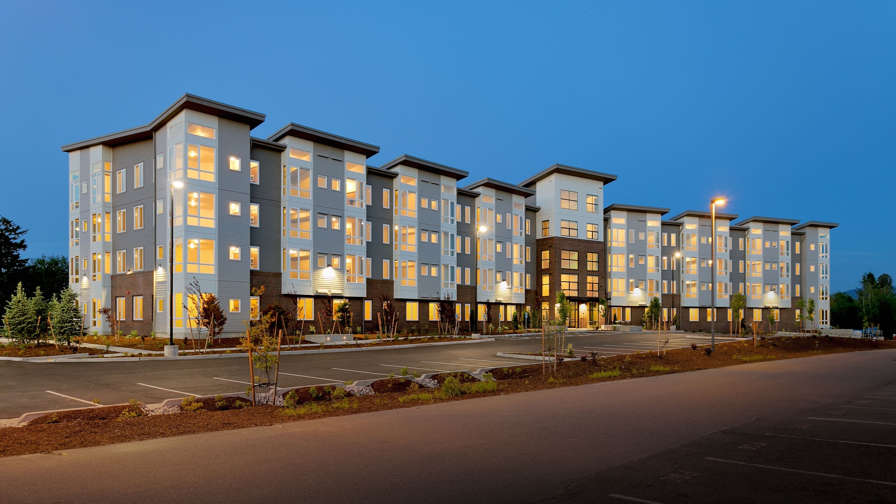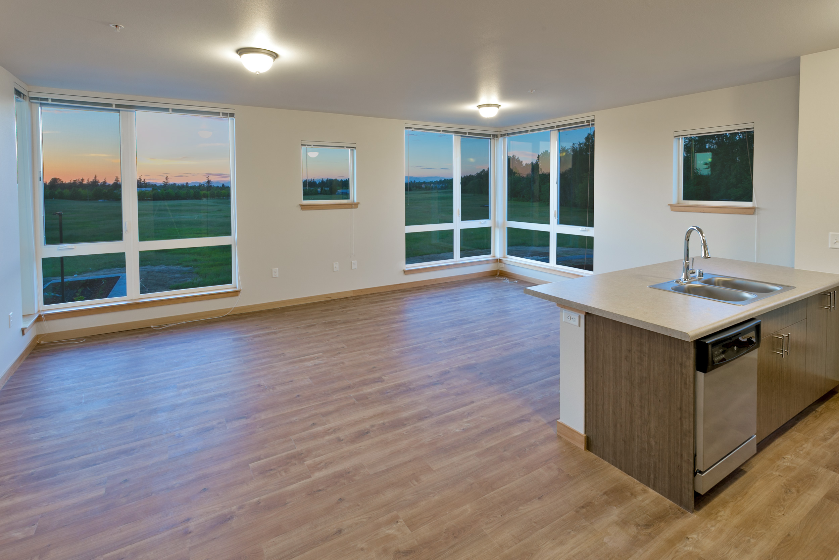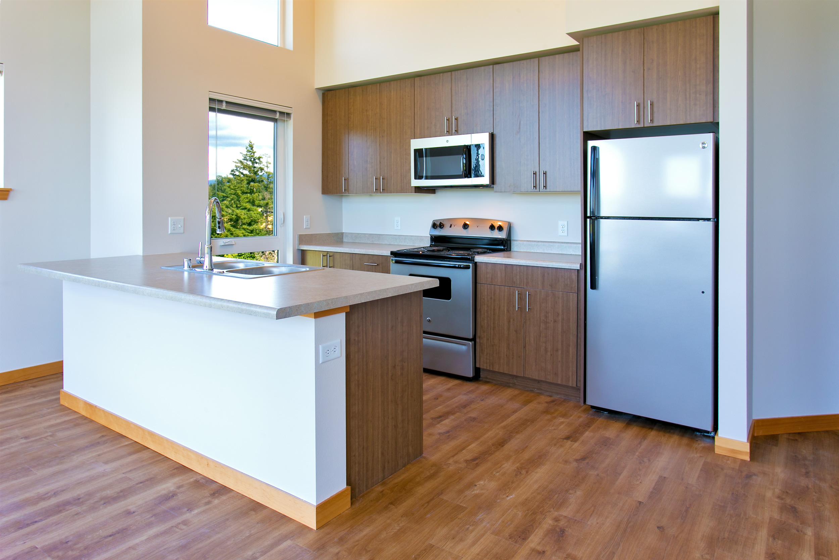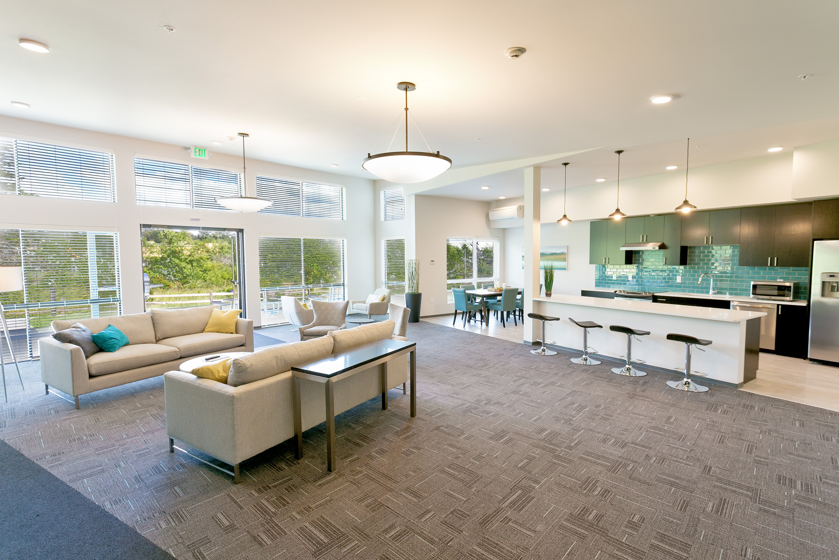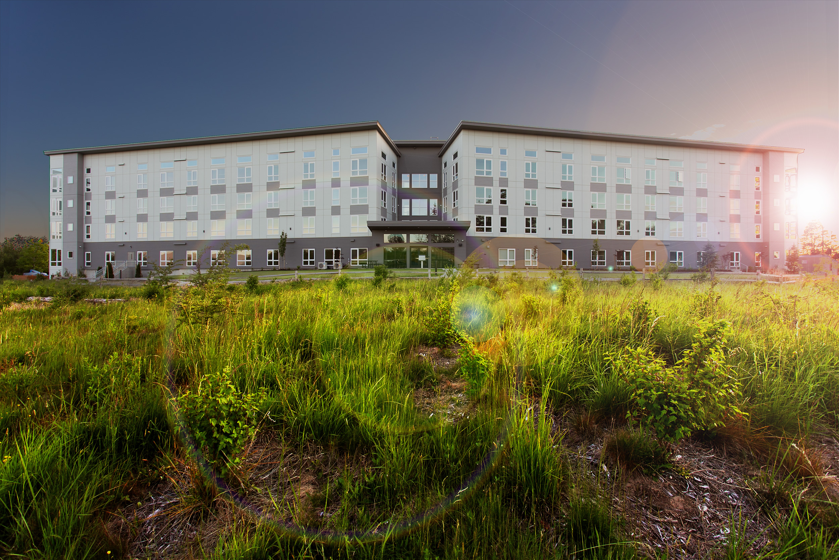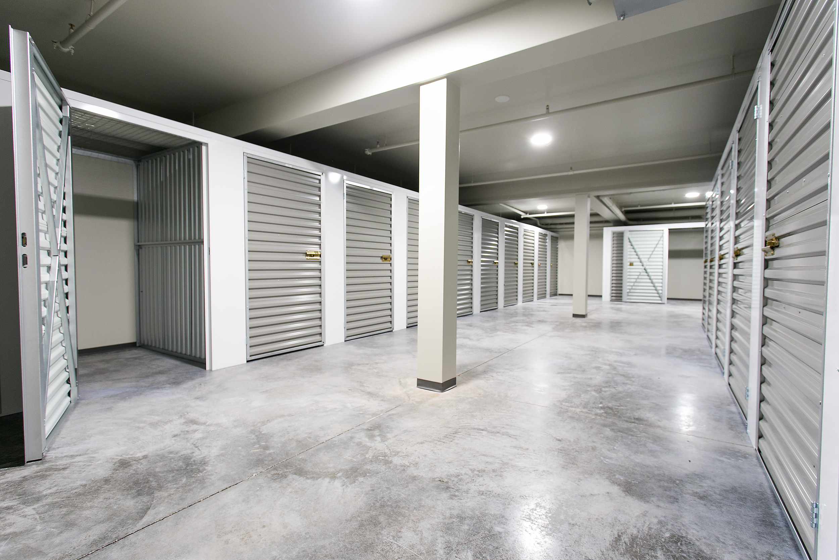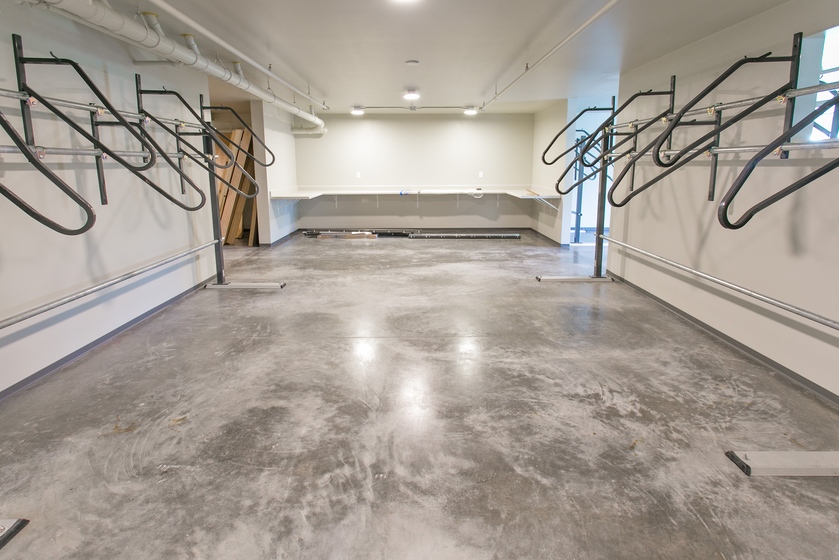AURORA COURT / PHASE 2 | 2023
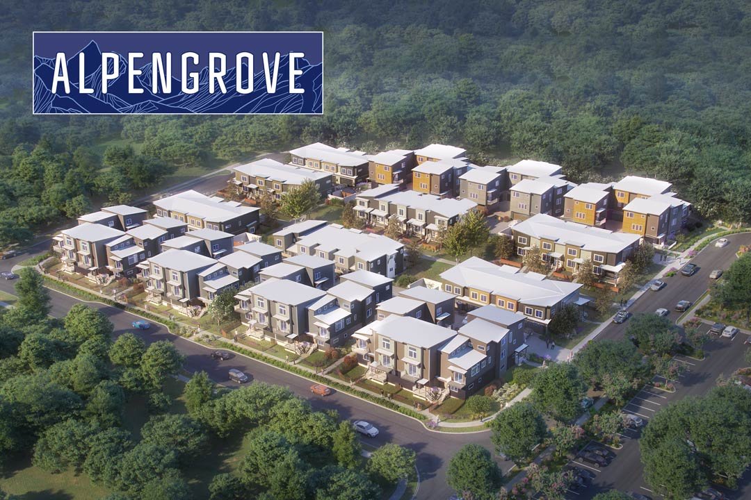

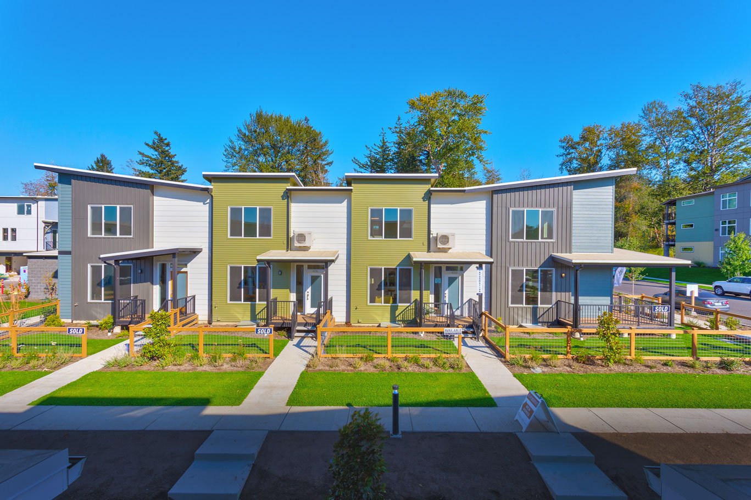
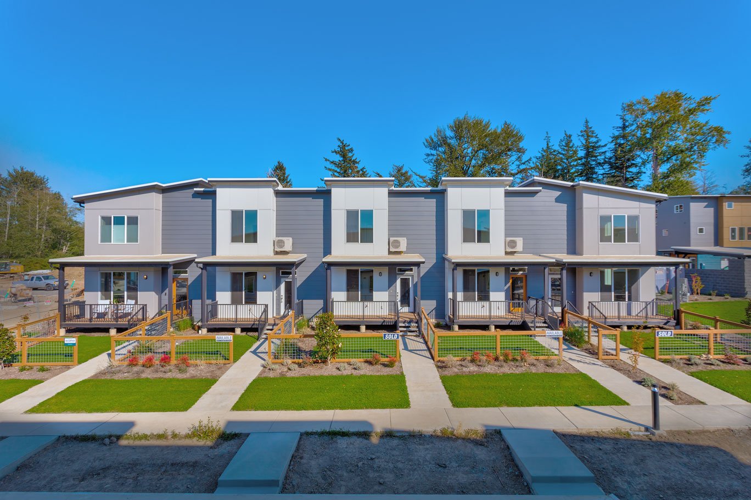
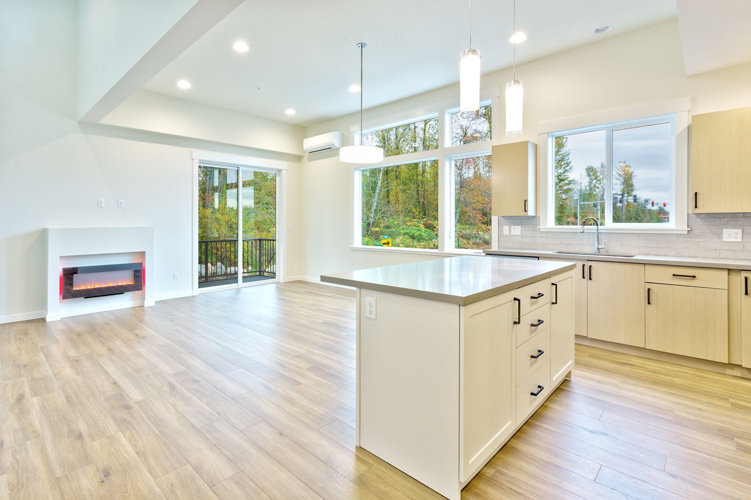
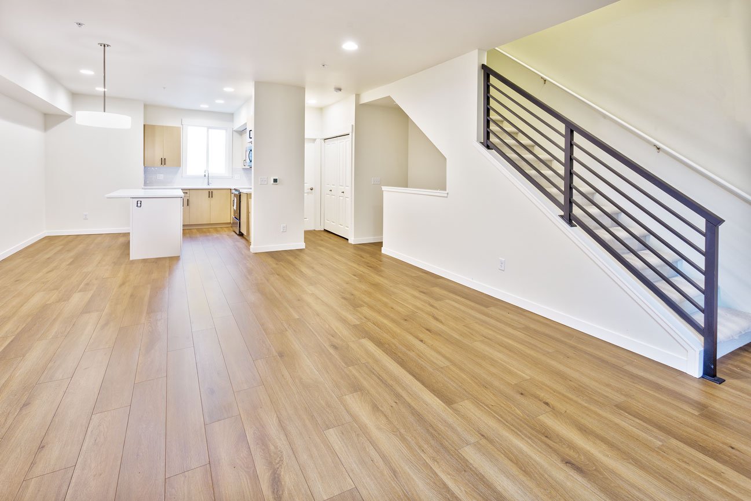


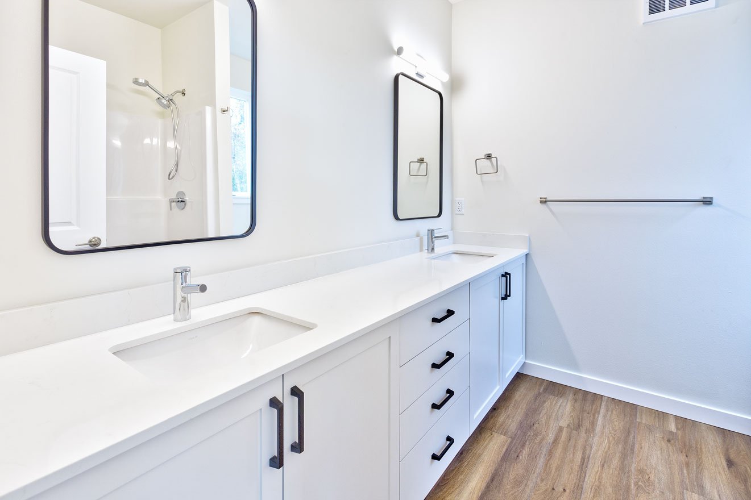
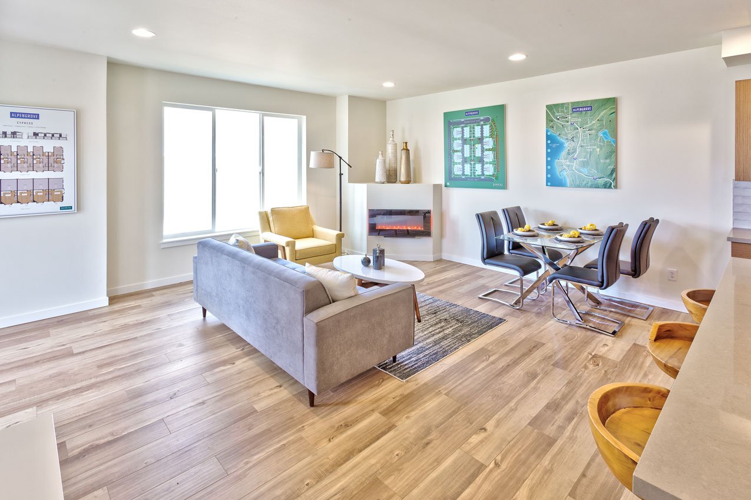

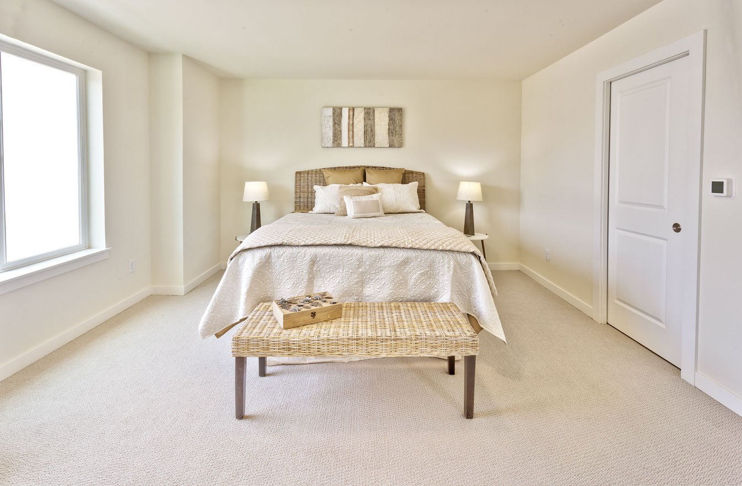
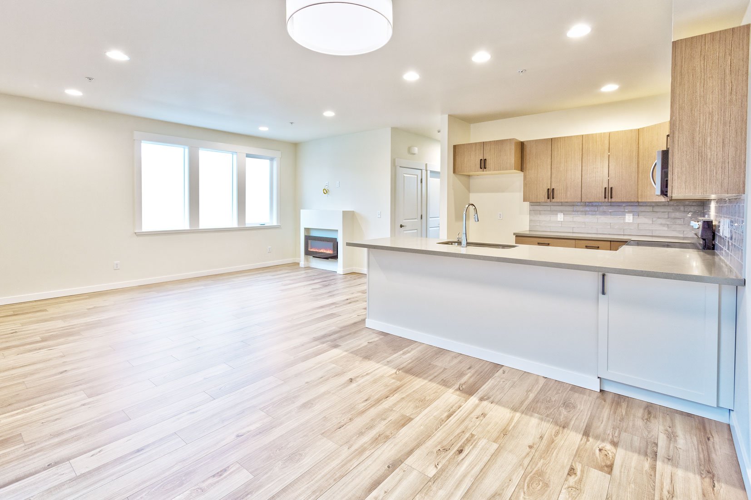

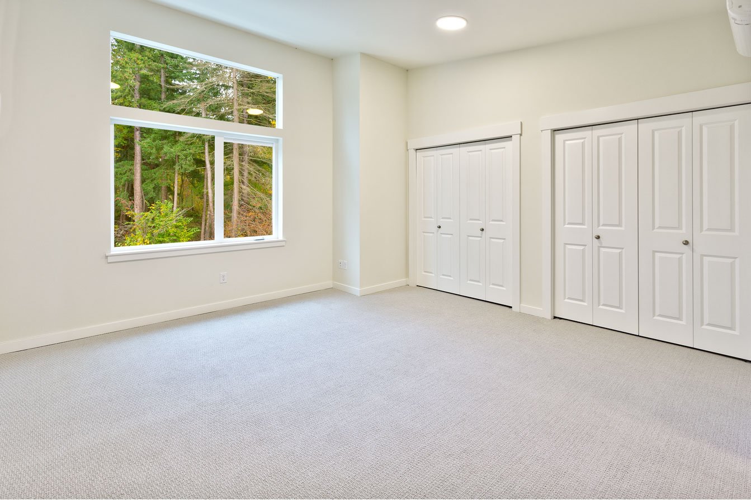
Socially Conscious
AURORA COURT | Phase 2
ALPENGROVE
72 New Townhomes In Bellingham
CLICK HERE FOR SALES INFO
CLICK HERE FOR LEASING INFO
Alpengrove is a new 72-townhome community featuring all the style you expect from Northwest contemporary design, featuring great rooms that mingle with open kitchens complete with eating bars - the perfect space for relaxing or entertaining. Comforts include energy-efficient, all-electric appliances, air-conditioning, and fireplaces in every unit. The neighborhood has an incredibly appealing modern architectural aesthetic, with inviting front porches, alley-load garages, and private and shared outdoor spaces.
Alpengrove is the second phase of the multiphase Aurora Court development we’re working on in Bellingham’s Cordata neighborhood that, when completed, will feature 330 single-family residences developed using Bellingham’s Infill Toolkit. Our vision is to create a new neighborhood that encourages interaction among residents through the incorporation of pocket parks, rain gardens, and walking trails. A larger neighborhood park is being designed for the development’s northwest corner and will serve as a community gathering space that links the trails and smaller parks together. Phasing and site design have been carefully planned to allow optimal open space exposure.
Project Location
1500 Mahogany Avenue
Bellingham, WA 98226
Gateway Commercial at West Sedro Station | 2023

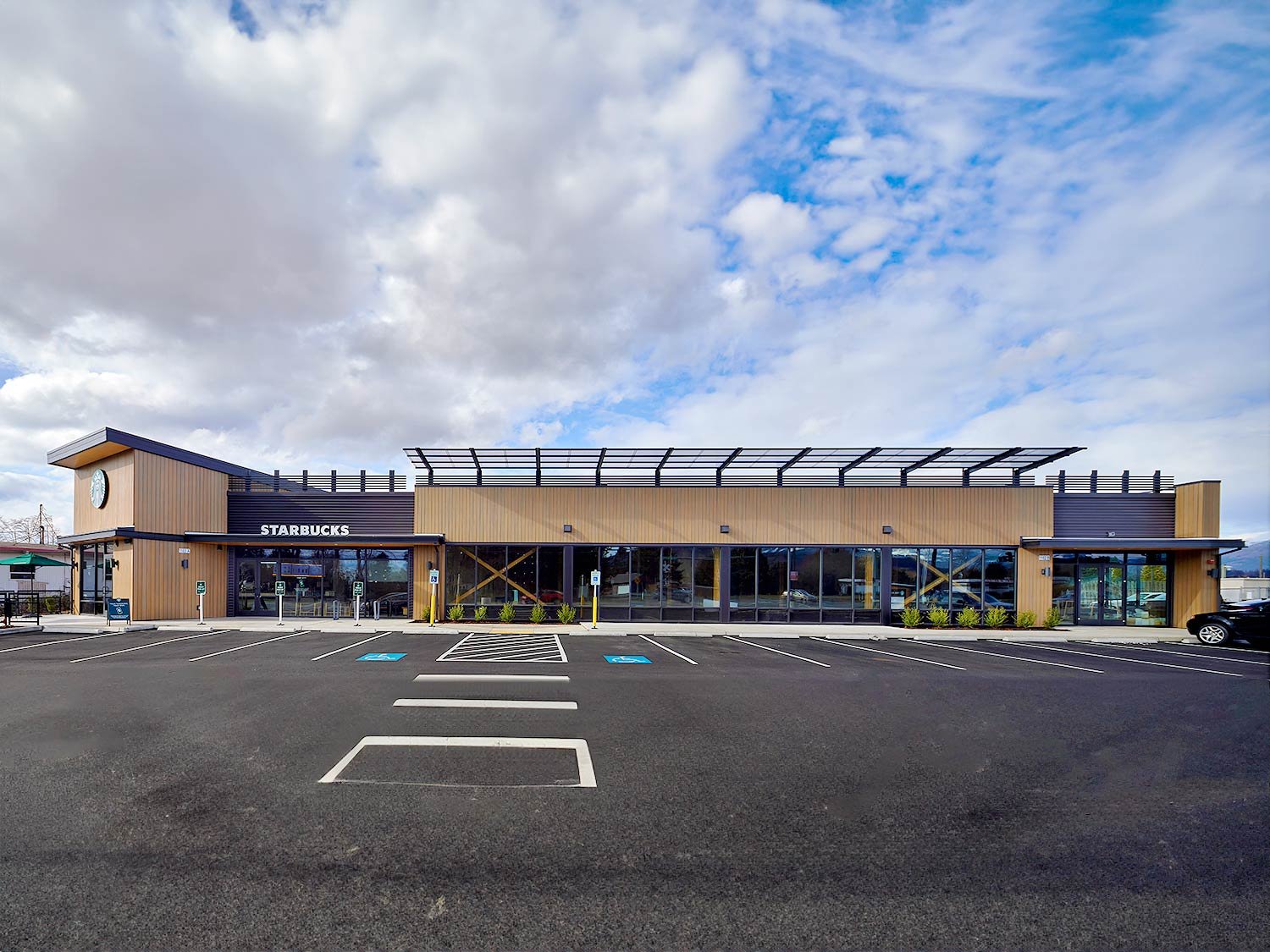


Gateway to Excellence
Constructed meticulously by Janicki General Contracting and completed in January 2023, the Gateway Commercial building is a beacon of commercial excellence, offering 5,943 SF of premium commercial space. It proudly hosts a state-of-the-art Starbucks coffee shop featuring a drive-thru window, patio seating, and exquisite exposed wood ceilings. A bronze-colored steel awning gracefully stretches above the storefront, illuminated at night, providing shelter and adding a touch of elegance. A quaint plaza on the east end serves as a serene stop for patrons, showcasing the vibrant public art piece, "Skagit Sunset," by the renowned northwest abstract artist Rob Hooper. The building is strategically located at the gateway to upcoming RJ Group developments in the West Sedro Station neighborhood, promising more innovative commercial and residential spaces.
The Depot at West Sedro Station | 2023
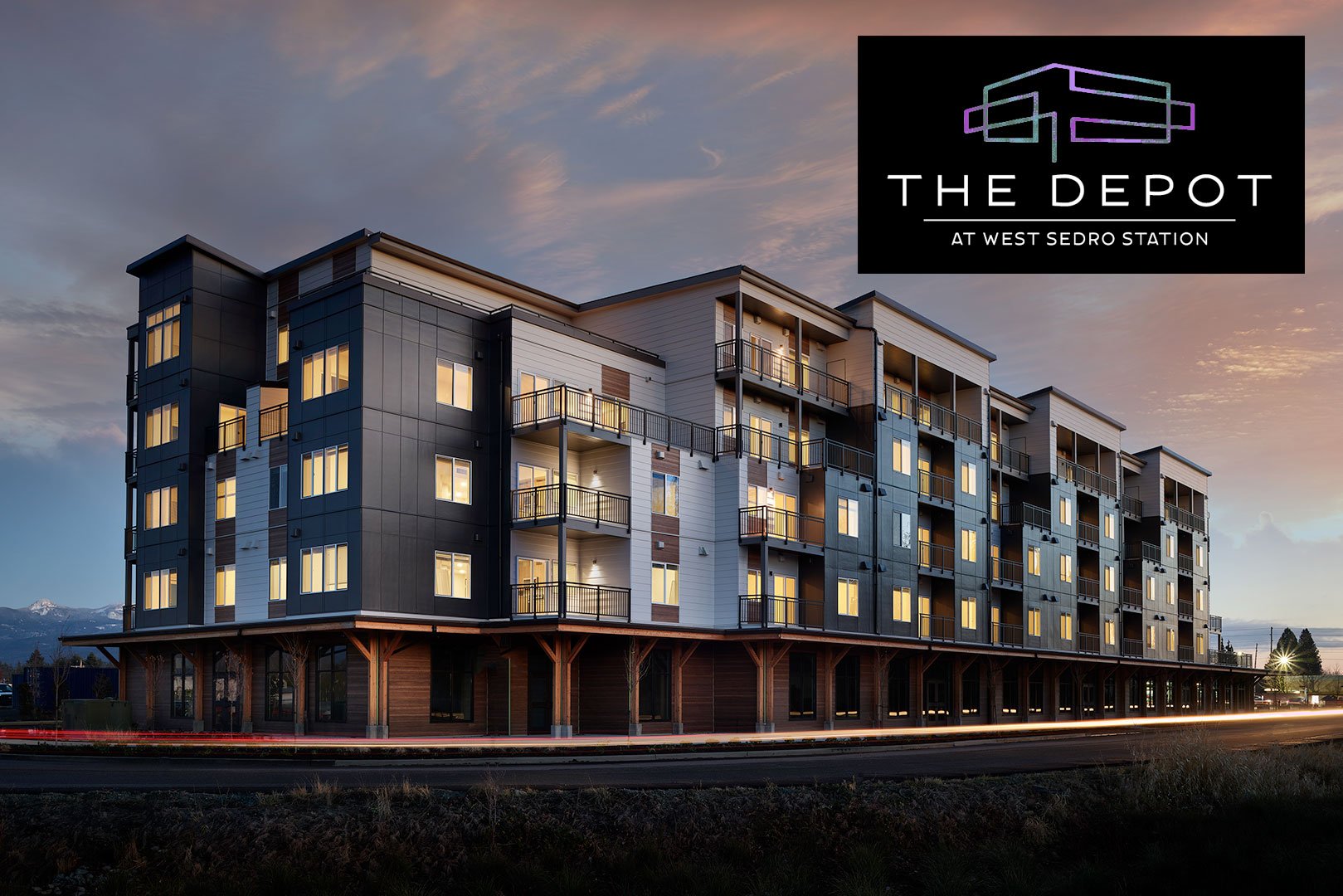
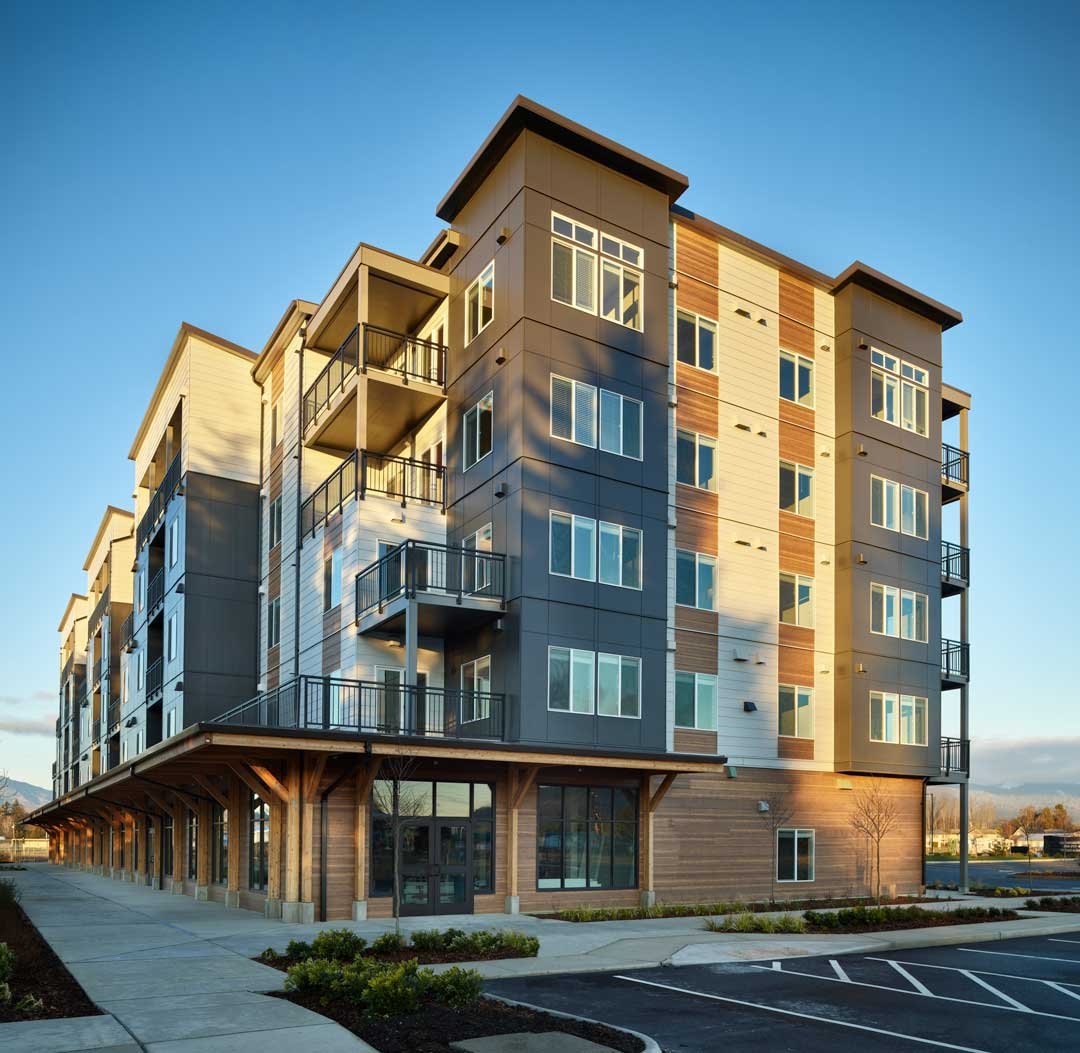

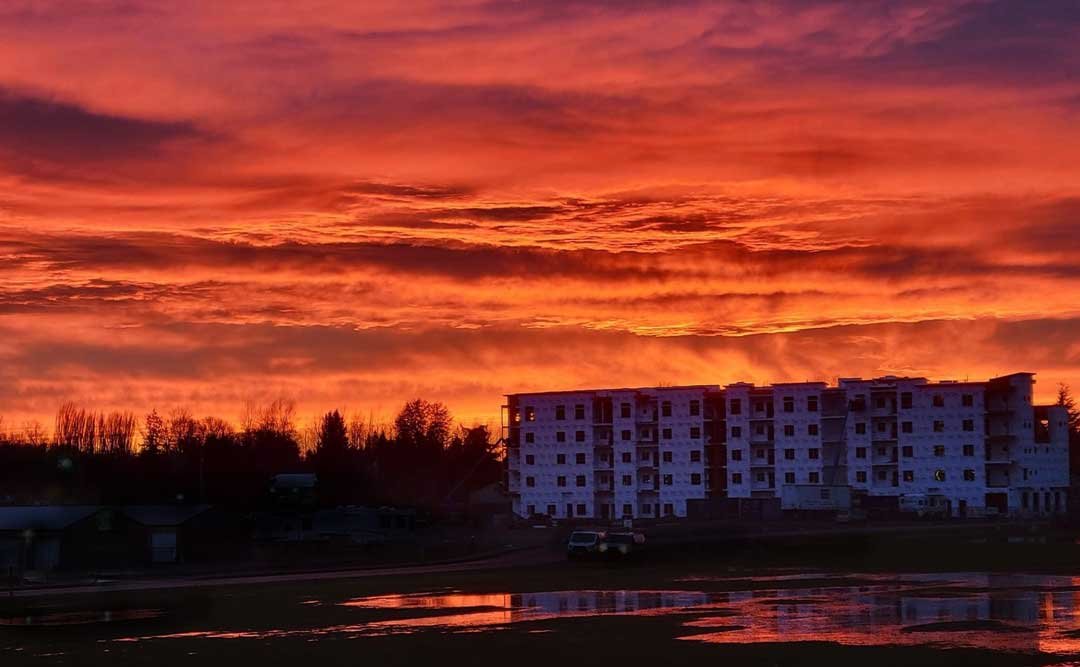
Gateway To Sedro-Woolley’s Future
Rising above scenic farmlands between Highway 20 and Cook Road, The Depot at West Sedro Station represents an exciting new chapter for Sedro-Woolley. Developed under the City of Sedro-Woolley's new Urban Village Mixed Use code and standing five stories high with 76 residential apartment units, “The Depot” sets the tone for a unique and vibrant development in this convenient location. Just minutes from I-5 and downtown, with easy access to Janicki Fields, half of The Depot's ground floor is dedicated to commercial space that will soon be home to new business and entertainment experiences. Amenities for residents abound, with a large, pet-friendly community room and roof deck, plenty of parking spaces, and units ranging from studios to 3-bedrooms, some of which feature private outdoor balconies and all of which boast modern finishes, natural light, and welcoming floorplans.
Now Leasing!
click here to learn more
CRESCENT ONE | 2022

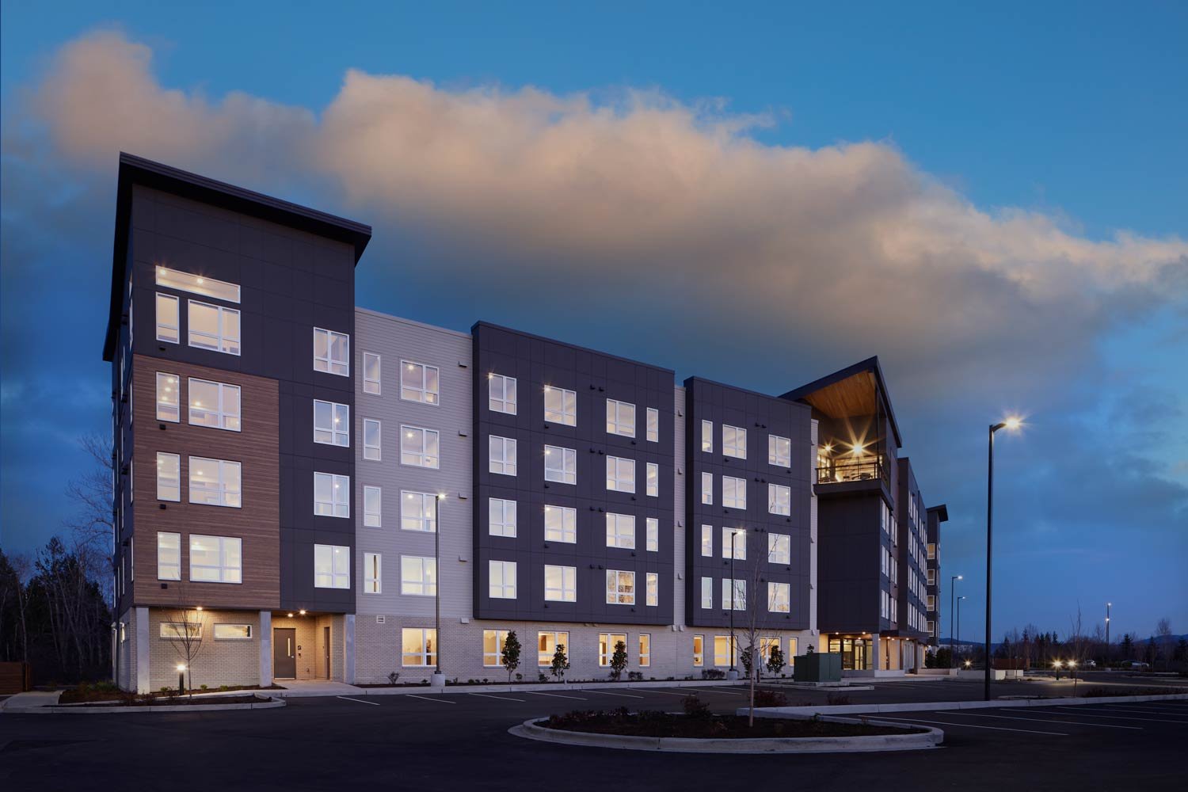
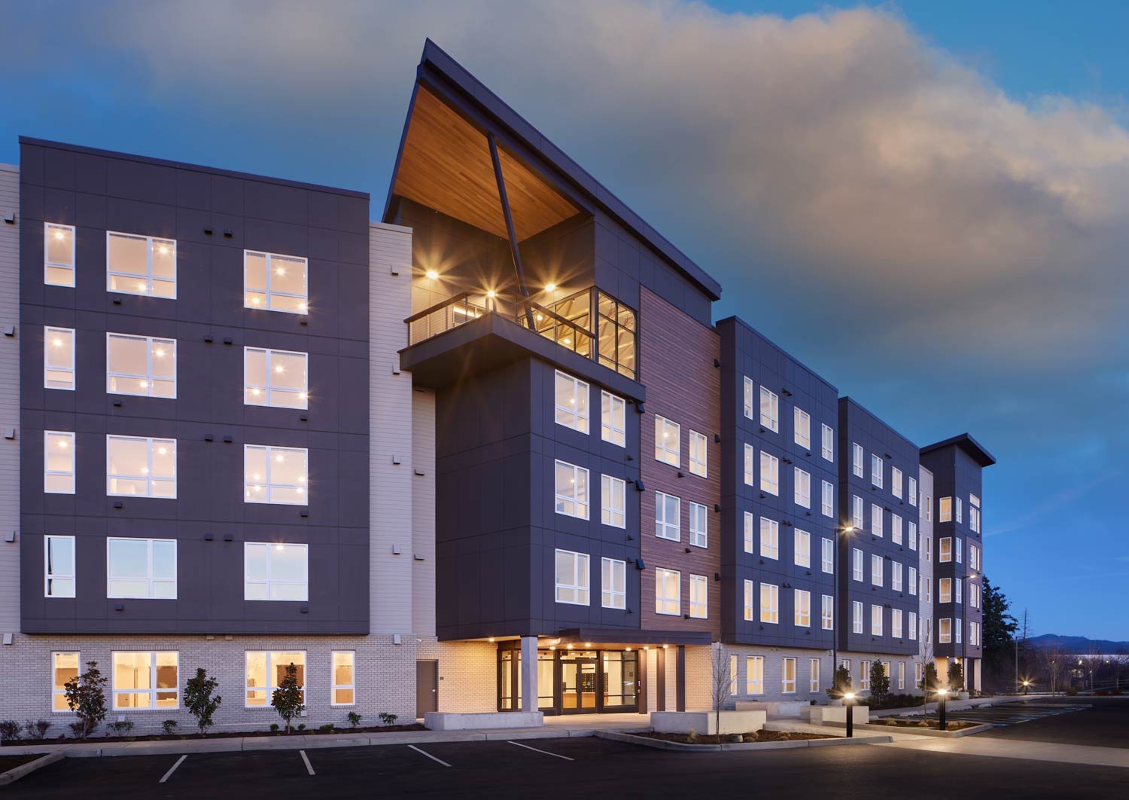
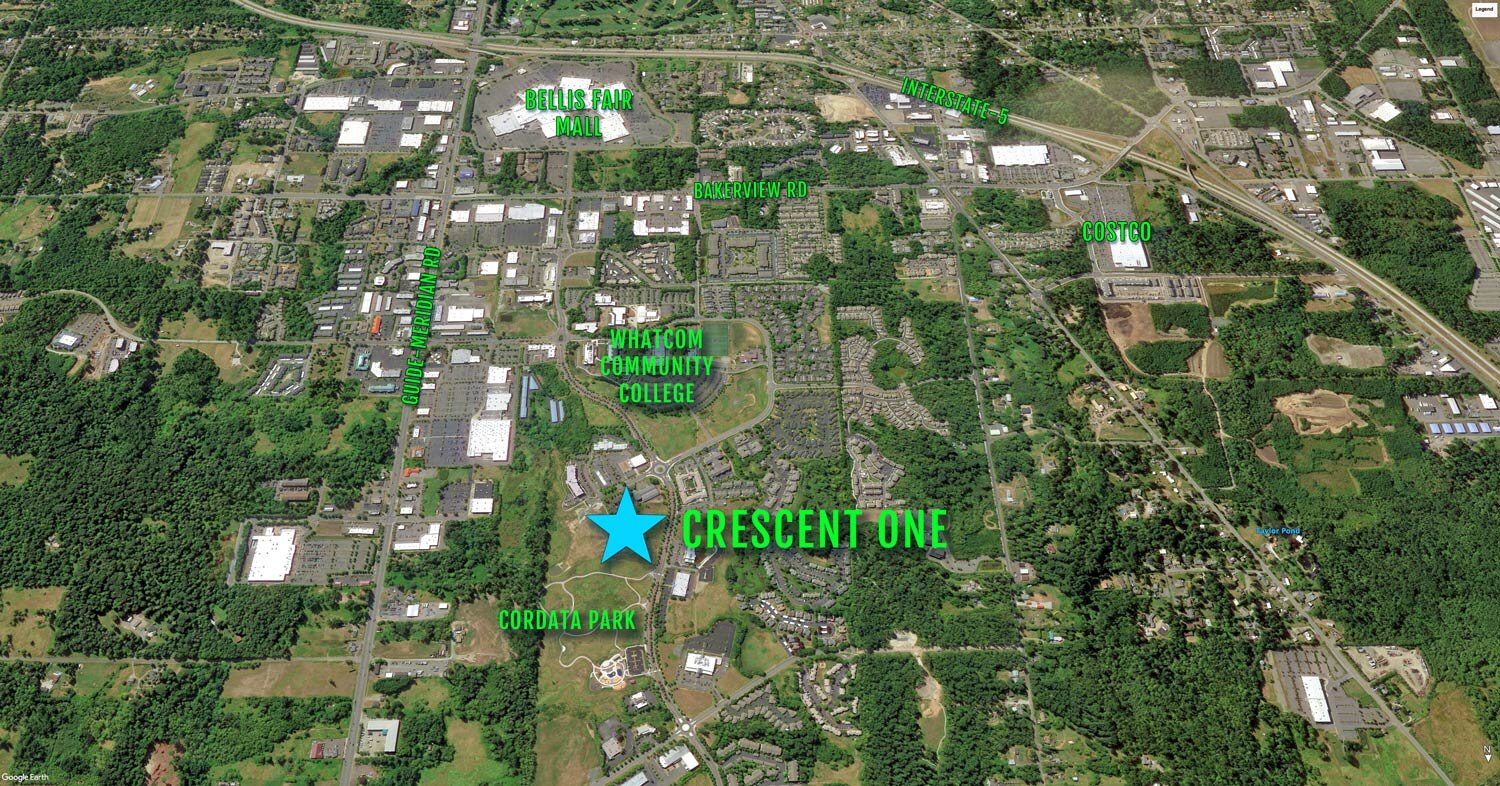

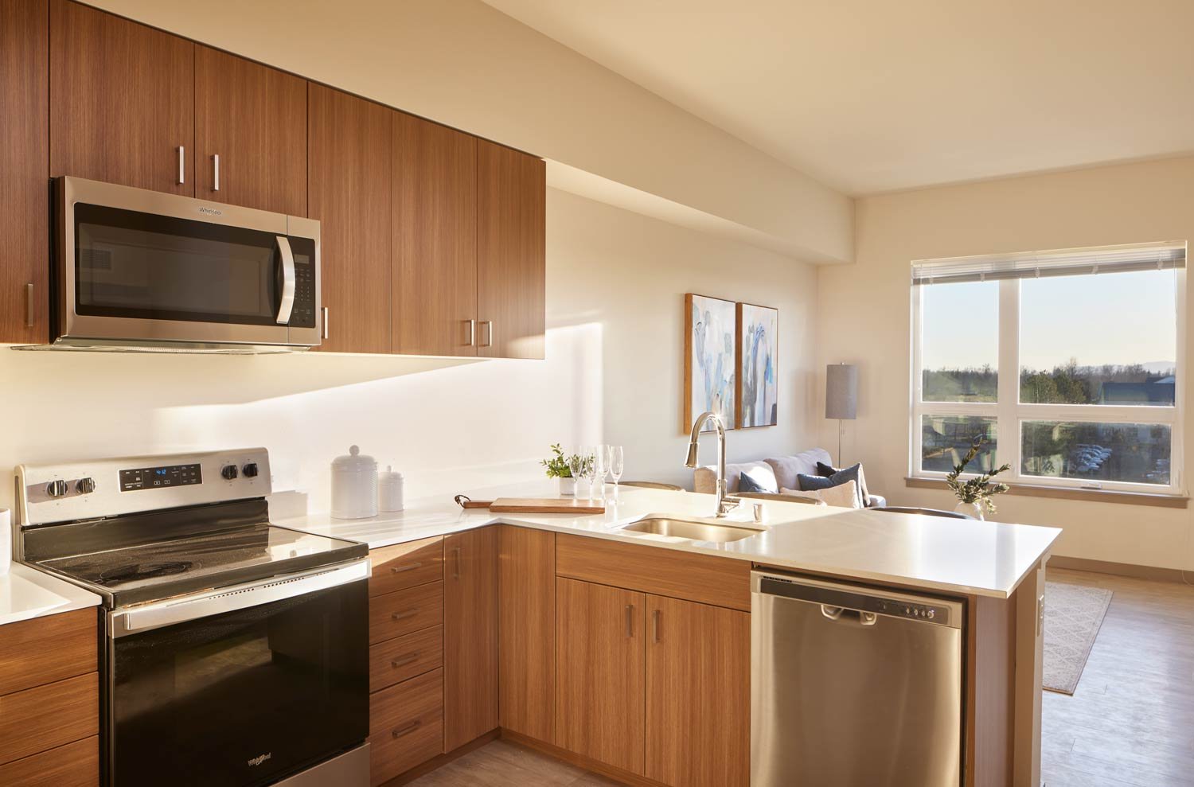

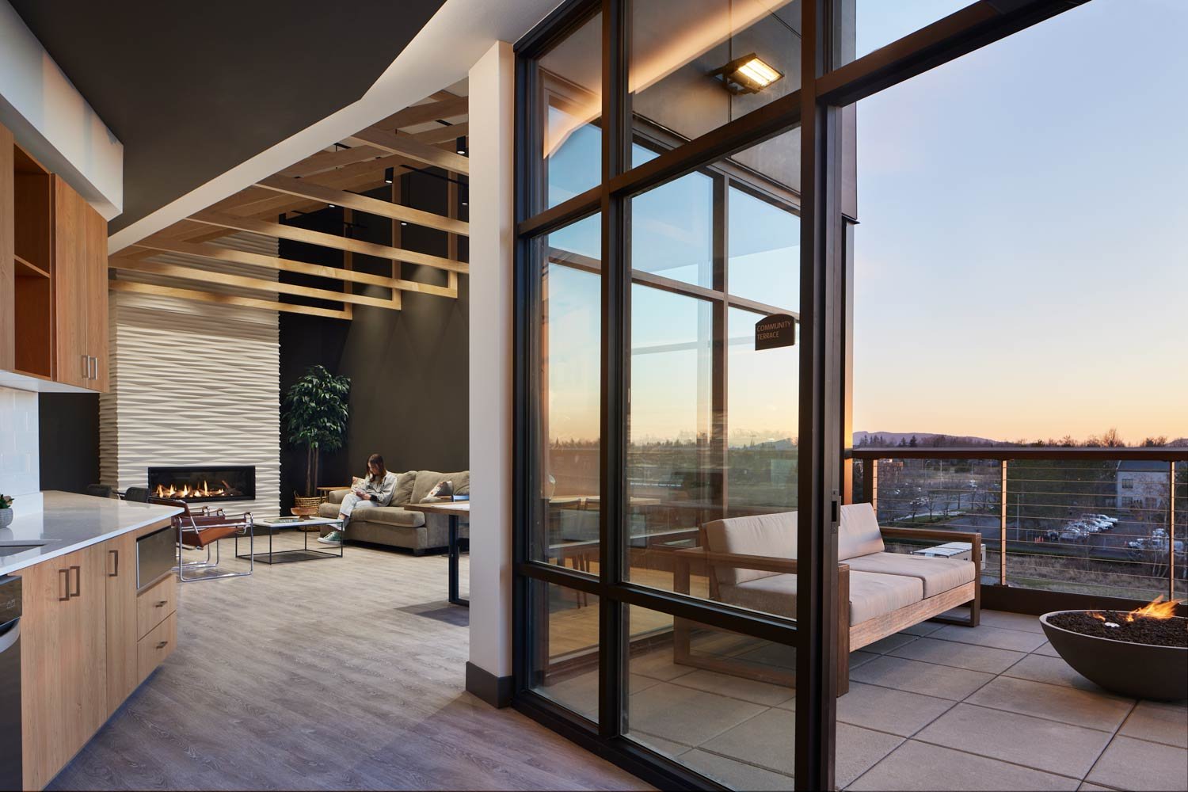

Urban Regeneration
Our newest dwelling experience will feature 114 apartments within a quick stroll of newly constructed Cordata Park and Whatcom Community College. Residents will enjoy thoughtfully designed units, abundant natural light, full appliance packages, on-site parking, secured entries and an on-site gym. Additional amenities include secured bicycle storage for the local shredders and a top floor lounge and patio to enjoy après-work with your neighbors and friends. The design intent was to be urban and modern, but not out of touch for those who want to be ready to explore the area’s local outdoor gems.
Click Here FOR LEASING INFO
Project Location
420 W. Stuart Road
Bellingham, WA 98226
Mahogany Manor | 2021

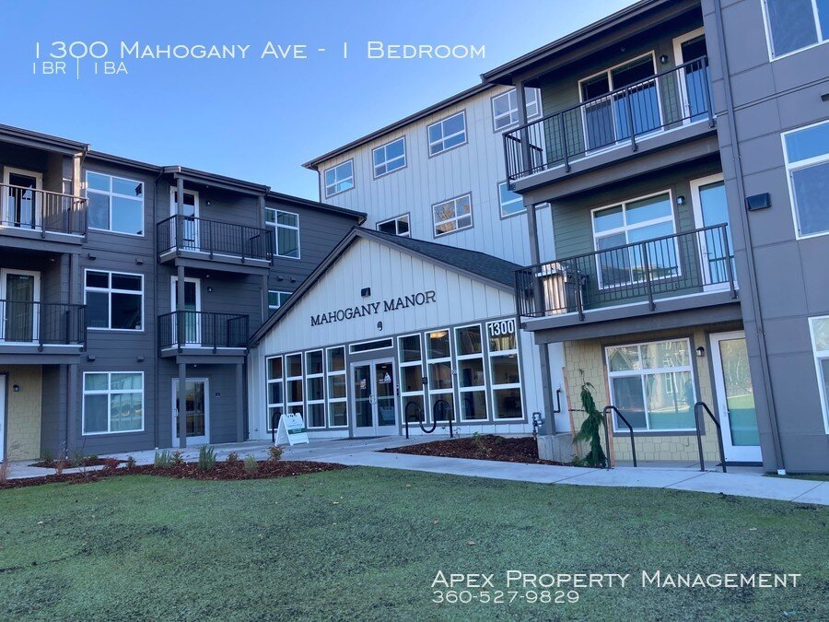
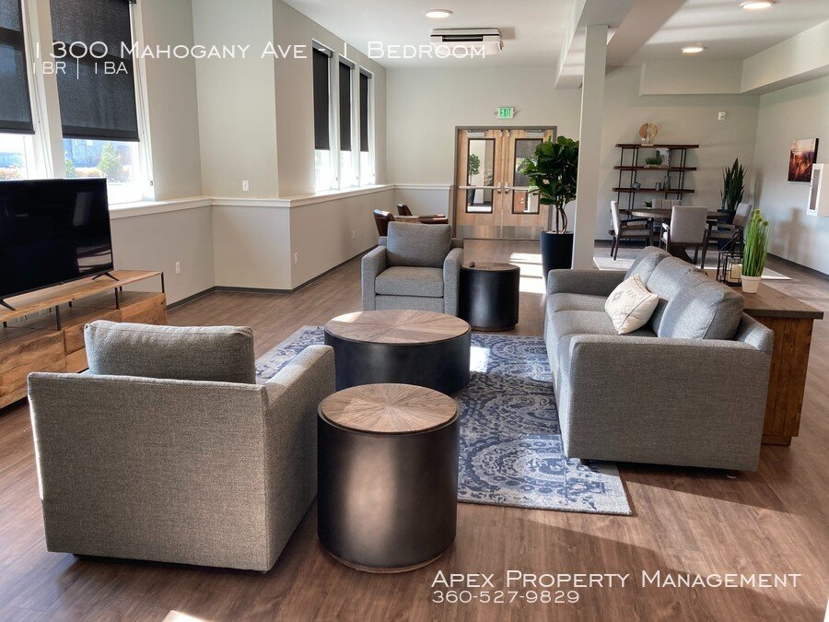
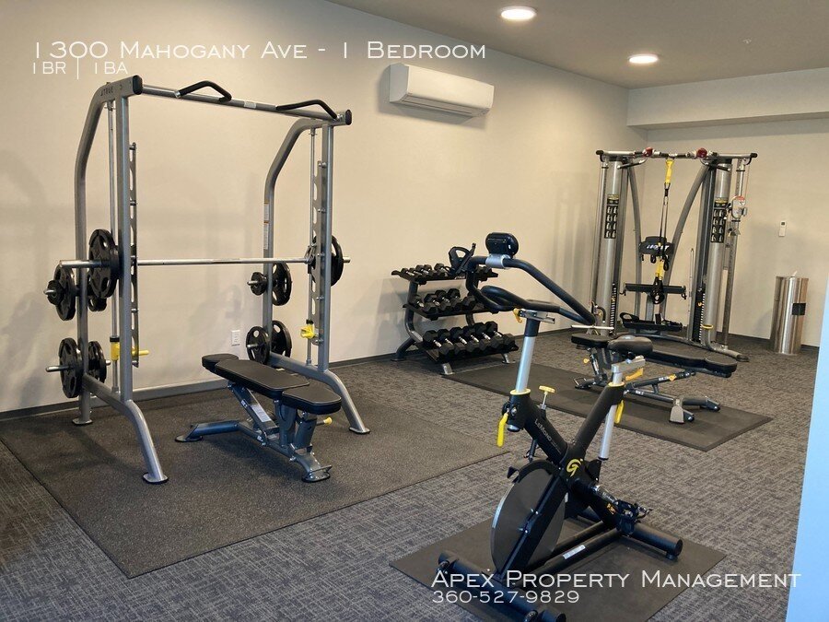
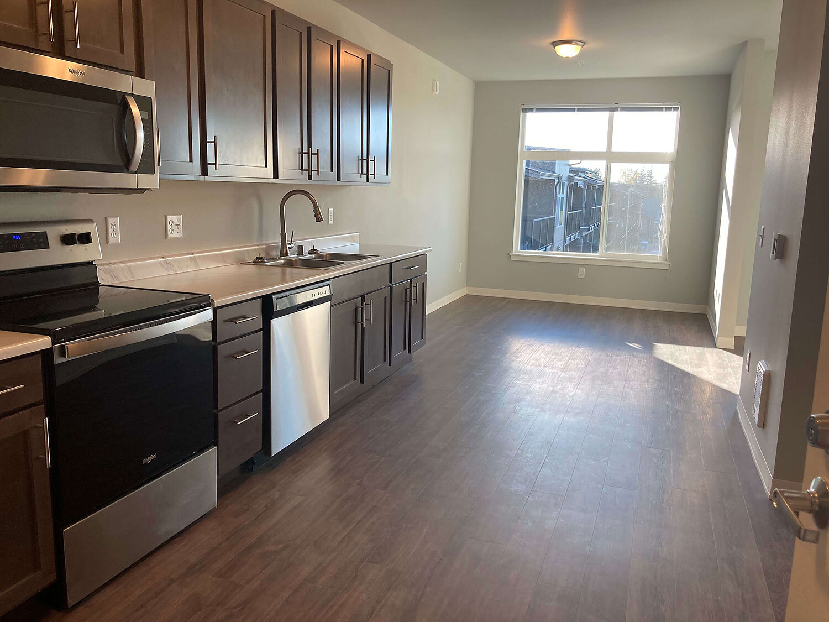


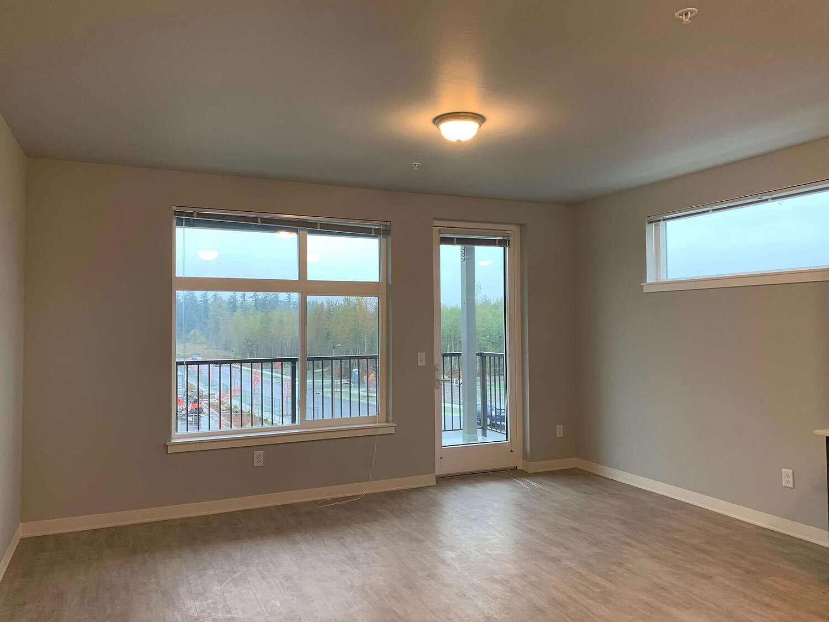
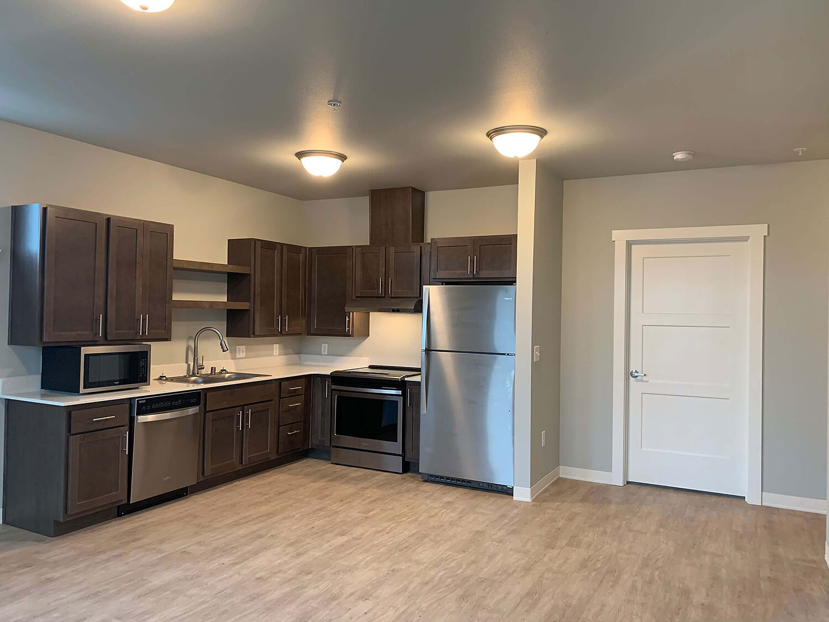
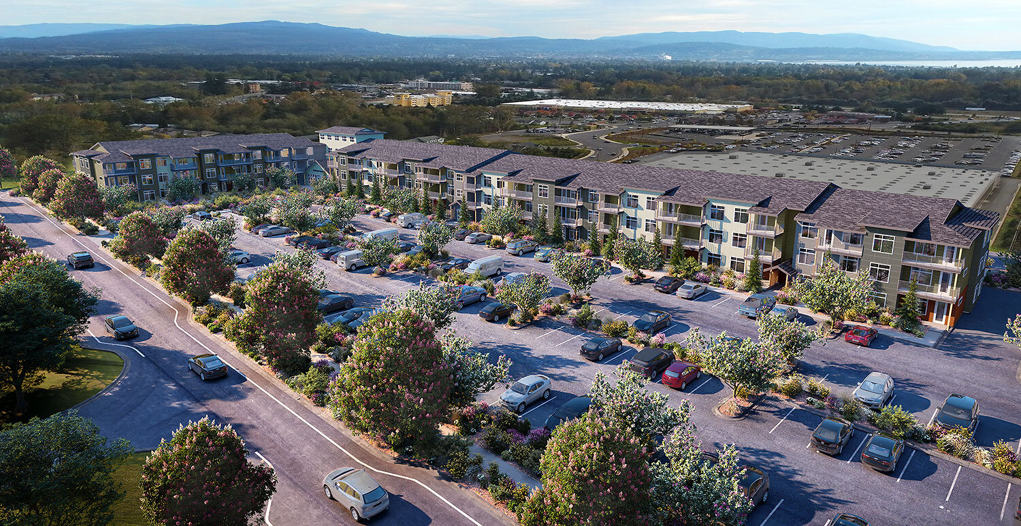
Well-Manored Living
Mahogany Manor features 134 apartments and townhomes for rent in Bellingham’s Cordata neighborhood. The main building includes tall ceilings, spacious units and a common area that includes a lounge, indoor dog wash, fitness center, secured bicycle storage, and on-site secured storage units. Each unit has a full appliance package, a private deck or patio, and modern finishes.
For Leasing Info, Please Visit www.Mahogany-Manor.com
Project Location
1300 Mahogany Ave
Bellingham, WA 98226
HORTON ROAD INDUSTRIAL | 2021
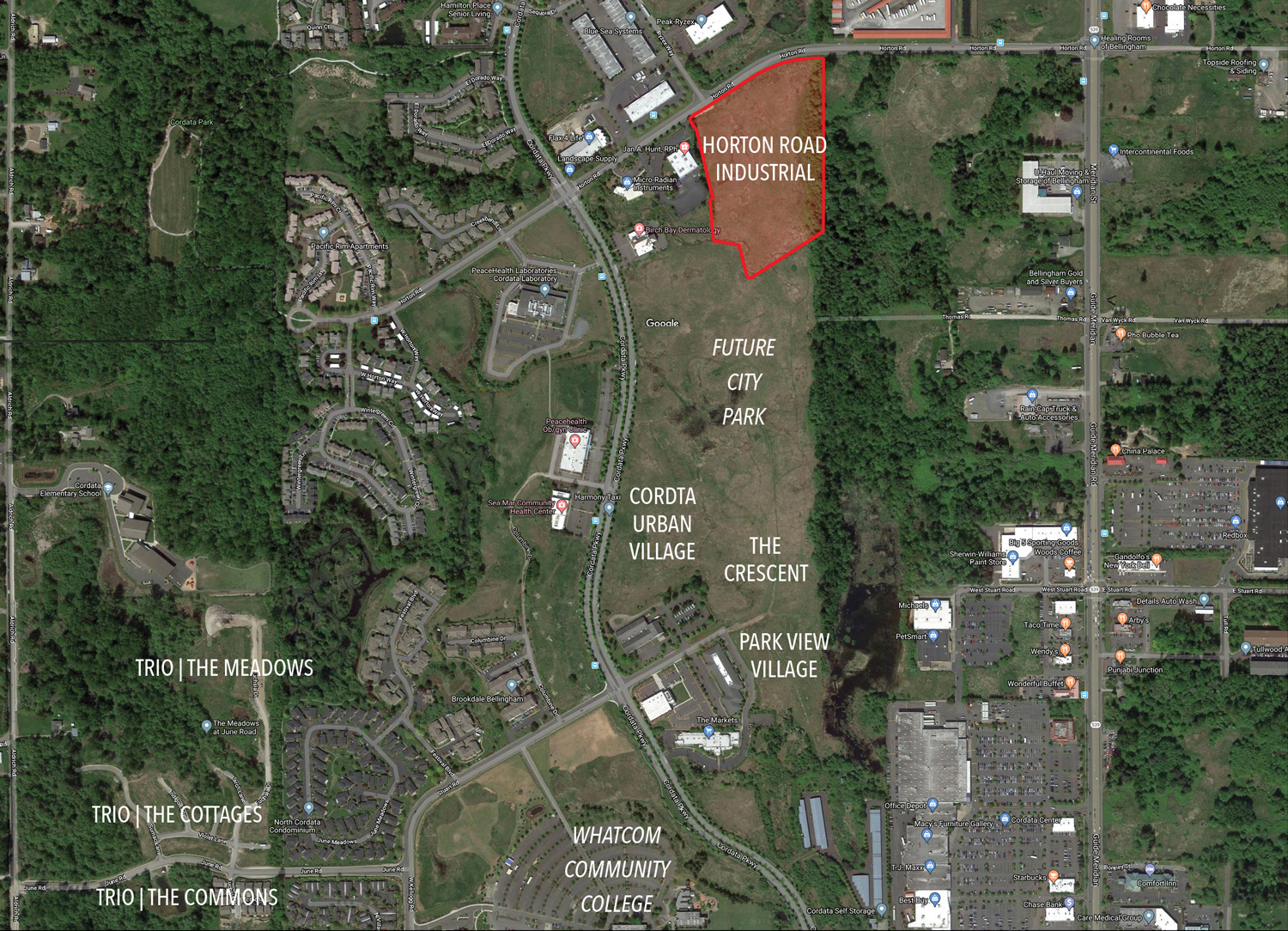
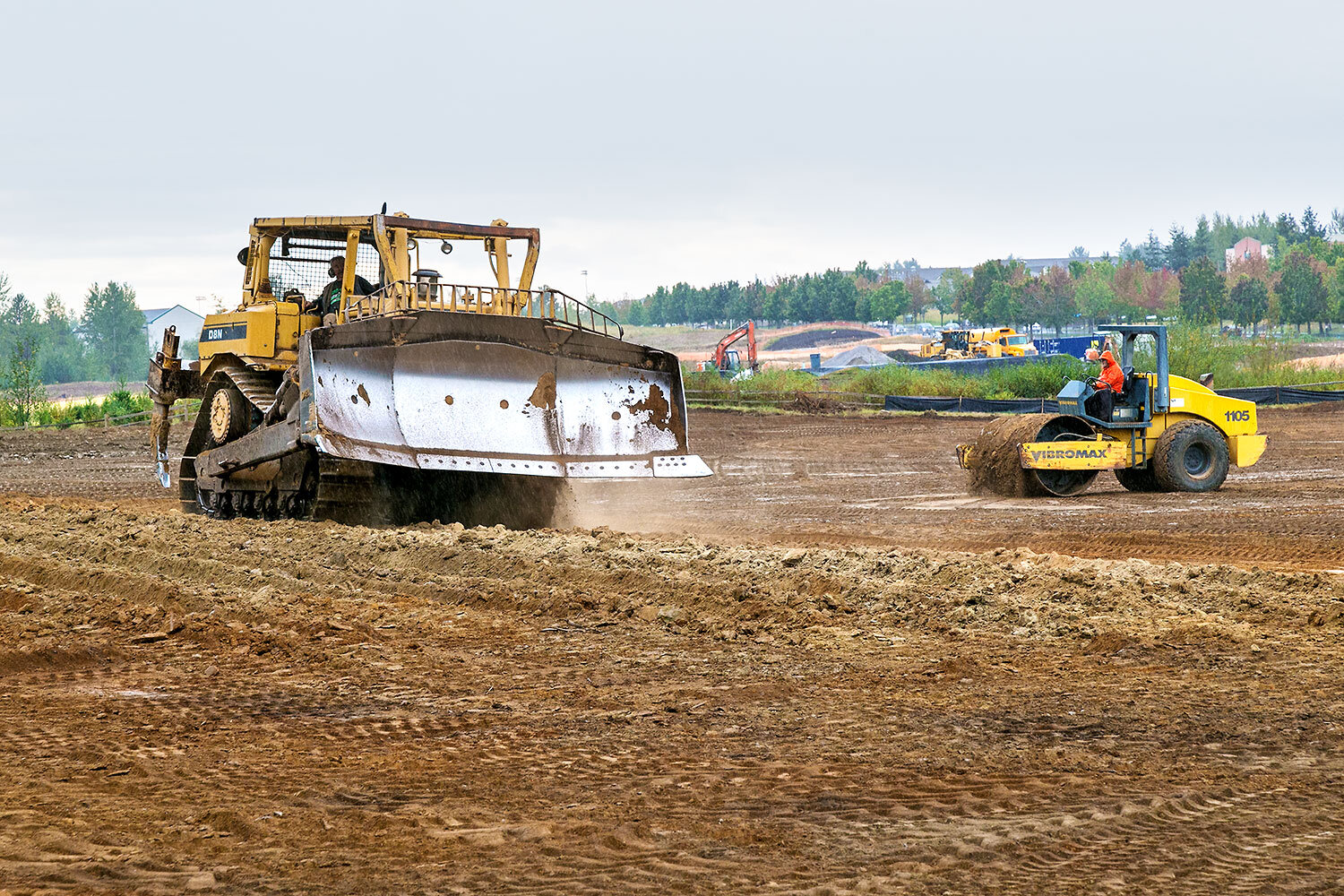
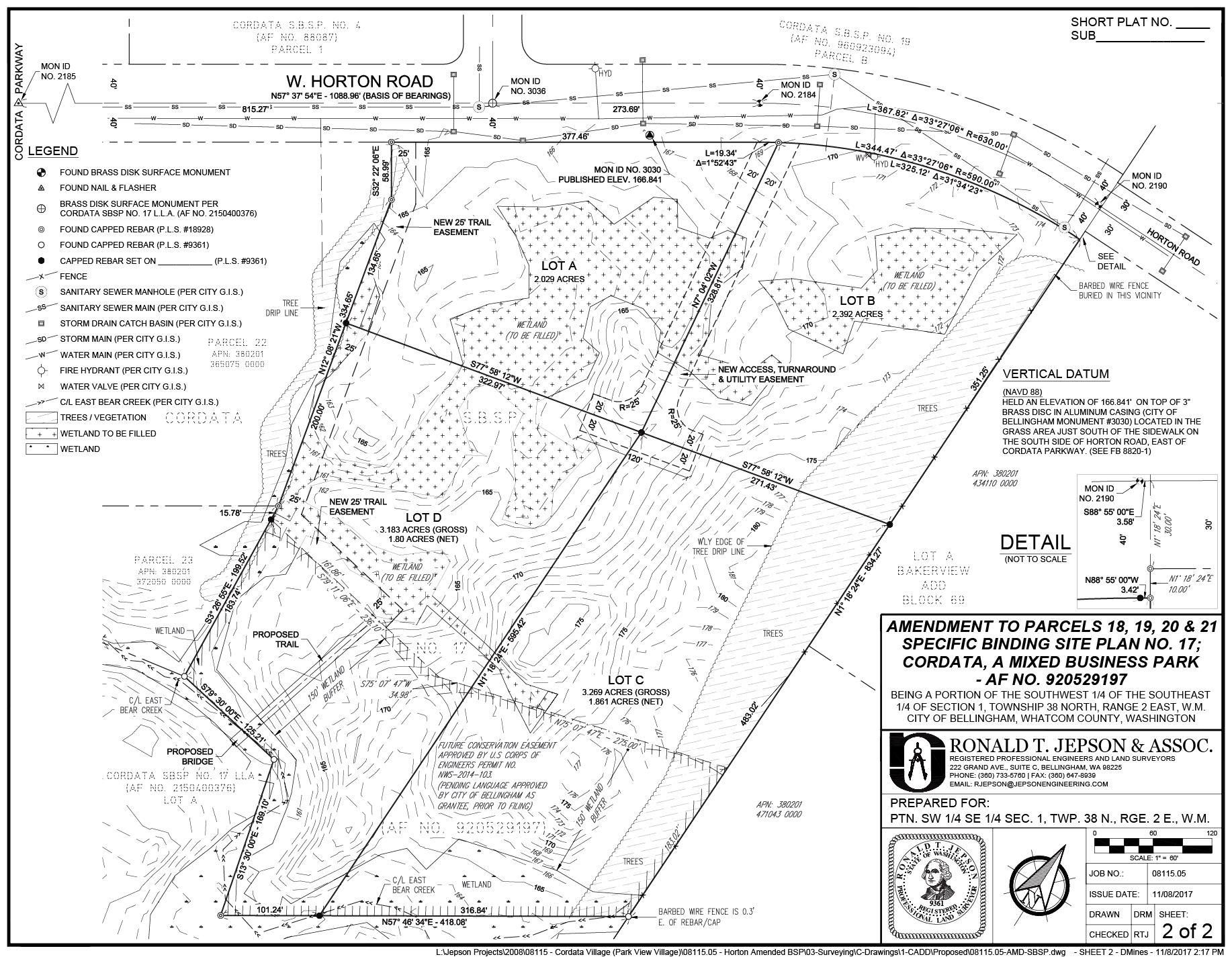


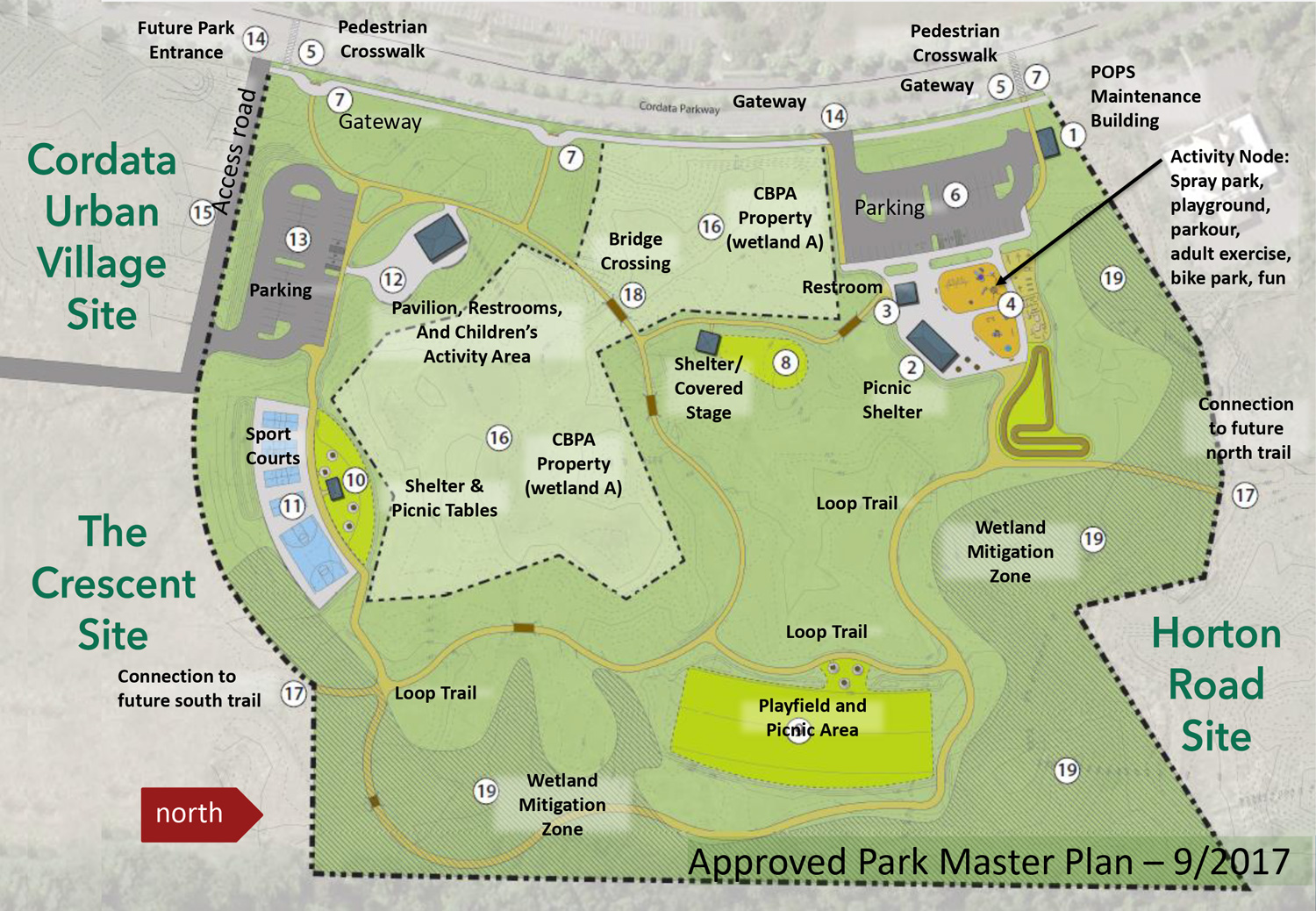
Industrial Evolution
Horton Road Industrial is an assemblage of five Light Industrial zoned parcels, totaling approximately 8 acres of developable land located in Cordata - Bellingham’s fastest growing neighborhood. The property is adjacent to existing road infrastructure to the north where all utilities are available and frontage improvements on Horton Road are in place, reducing future development costs. The Horton Road Industrial site's easy import/export access to the Canadian border (14 mi), Interstate-5 (2 mi), and Bellingham International Airport (3 mi) are ideally suited for today's rapidly growing e-commerce business sector.
The south portion of the site includes 2.5 acres of open space, providing a natural buffer between the developable area and the Cordata Community Park now slated for completion in Oct., 2019. Moreover, Horton Road Industrial's light industrial use zoning nicely complements the neighborhood’s surrounding “live-work-play” uses, including several other nearby RJ Group projects expected to add hundreds new housing units to the surrounding neighborhood.
Project Location
Near 400 Horton Rd
Bellingham, WA 98226
AURORA COURT / PHASE 1 | 2020
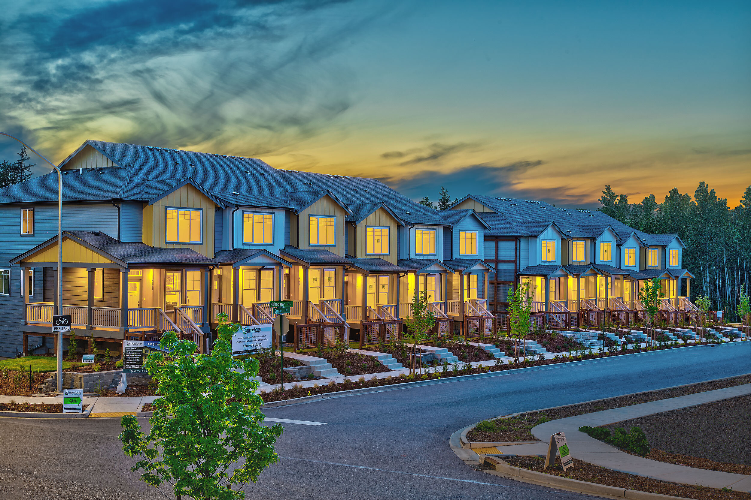
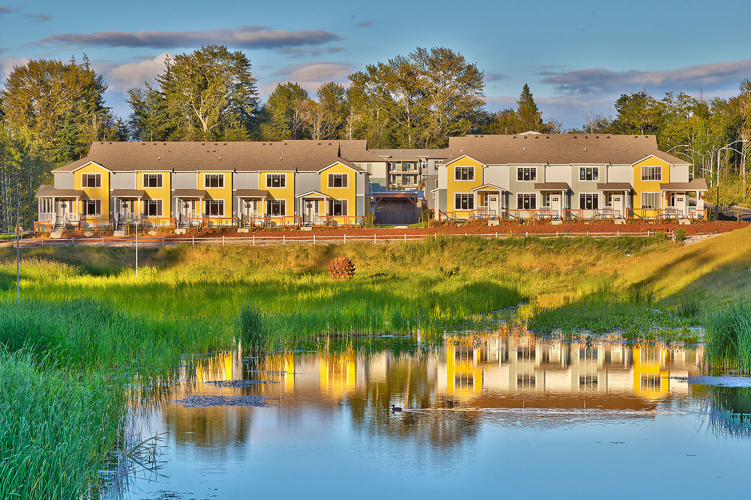
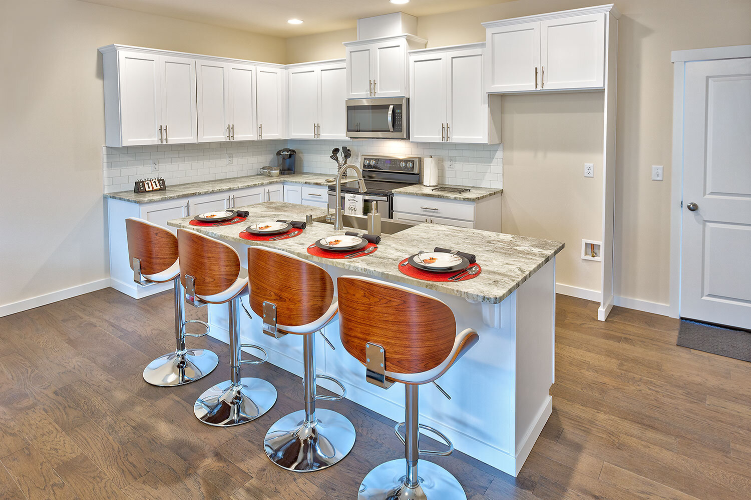
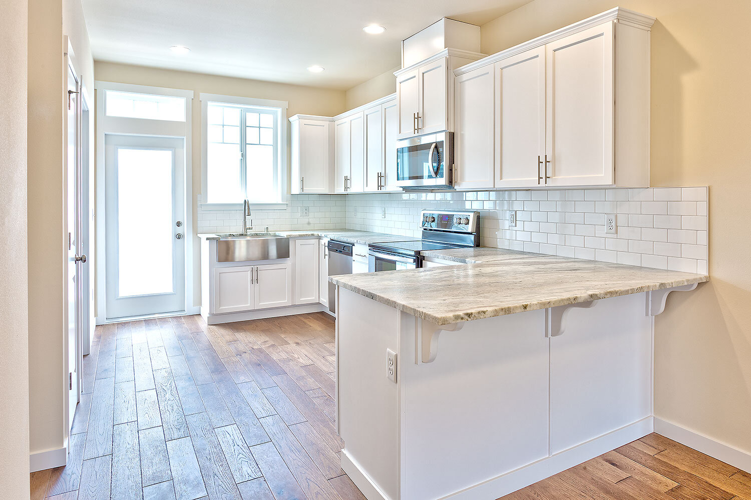
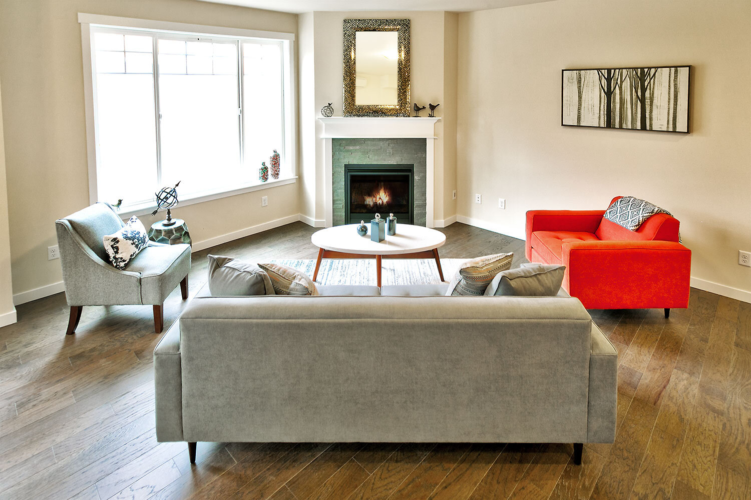
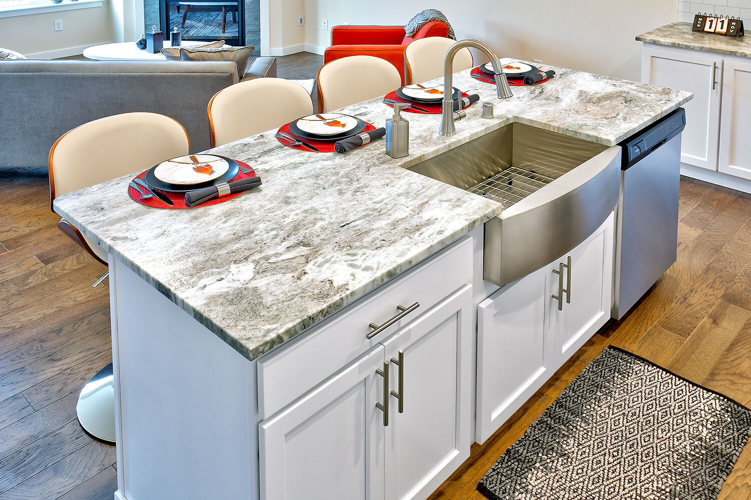

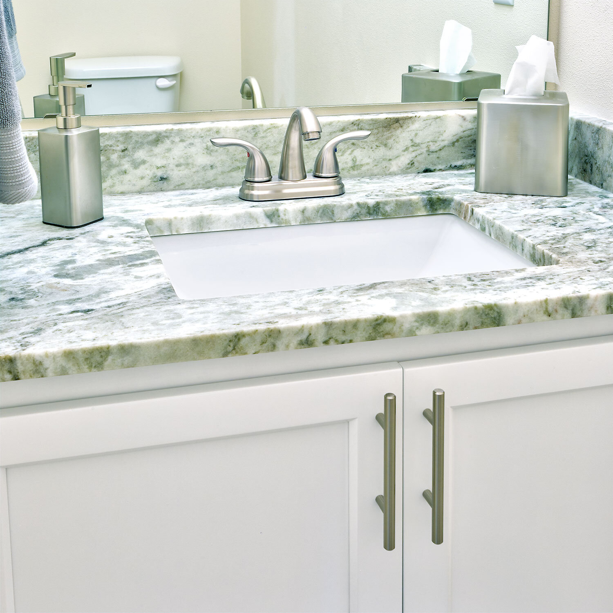
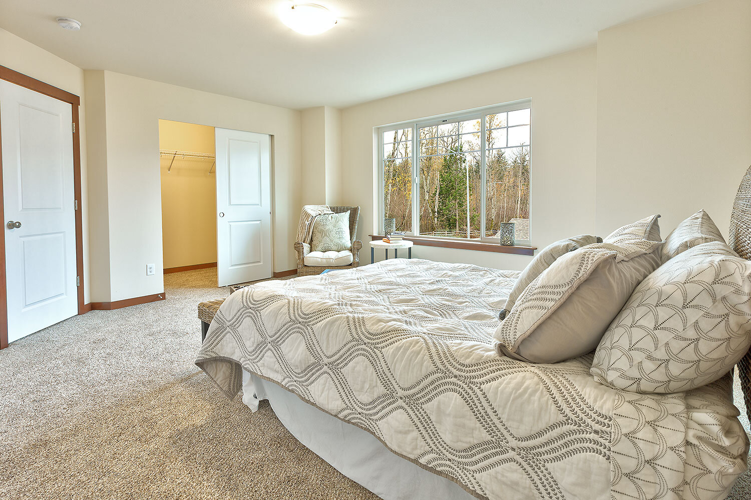
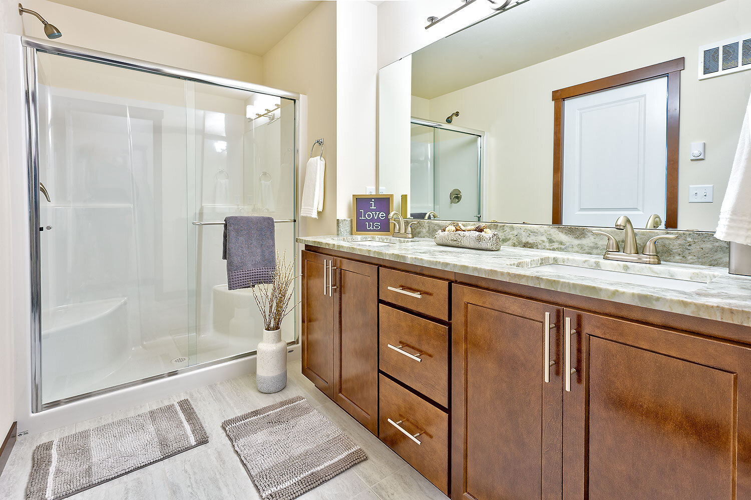
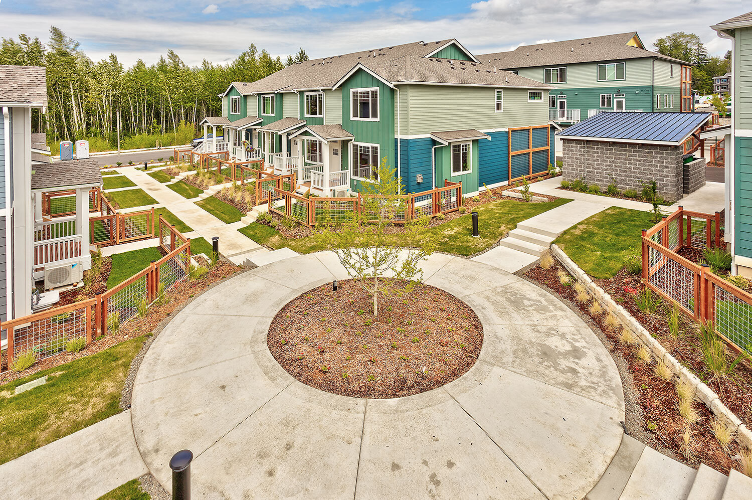
Socially Conscious
CORNERSTONE AT AURORA COURT
Phase 1 | 37 New, For-Sale Townhomes - Completed and Sold Out
Cornerstone is the first of five phases for the all-new 330 home Aurora Court neighborhood we’re creating through Bellingham’s Infill Toolkit. The 37 new, two- and three-bedroom townhomes completed at Cornerstone feature great rooms that mingle with open kitchens complete with eating bars—the perfect space for relaxing or entertaining. The neighborhood has an especially appealing brownstone-style aesthetic, with inviting front porches and alley-load garages. Nine of the homes also overlook a 5-acre protected open space area and large pond.
Once completed, the 330 home neighborhood will encourage interaction among residents through the incorporation of pocket parks, rain gardens and walking trails. A larger neighborhood park is being designed for the development’s northwest corner and will serve as a community gathering space that links the trails and smaller parks together. Phasing and site design has been carefully planned to allow for optimal exposure to the open space.
Project Location
4201 Spire Drive
Bellingham, WA 98226
Meadows at June Road | 2021


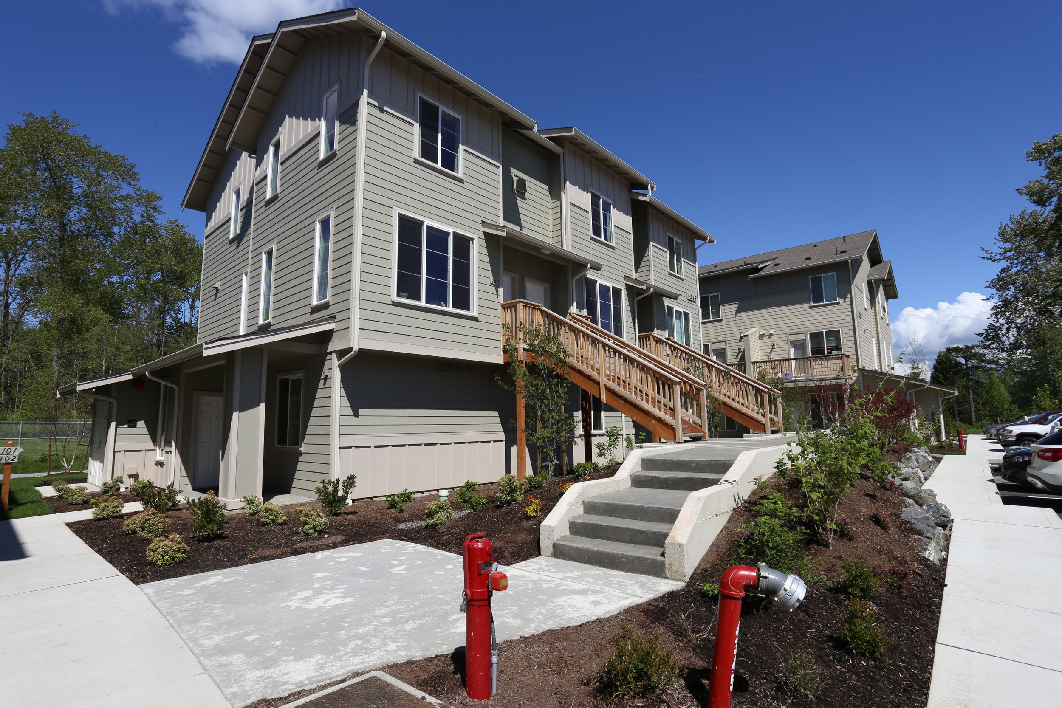
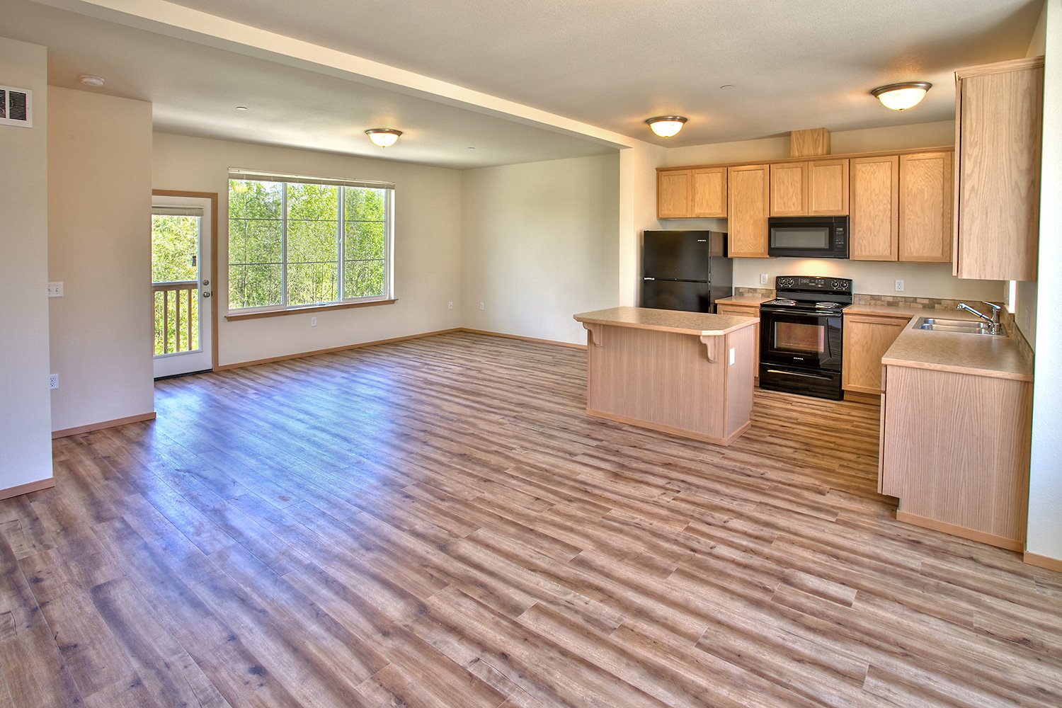

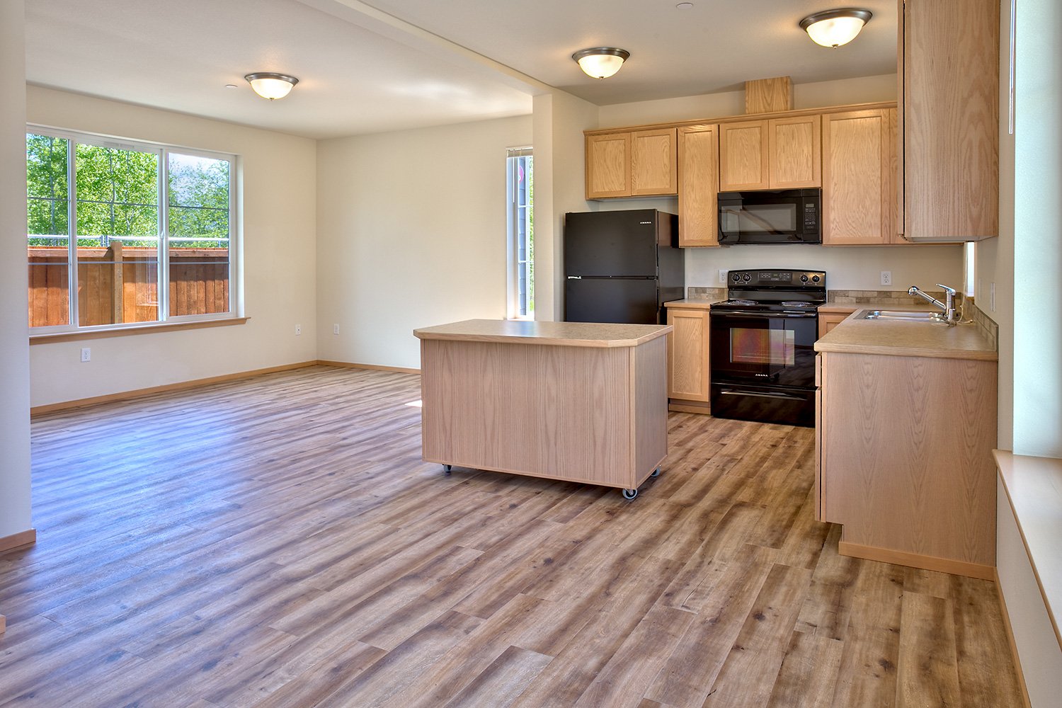

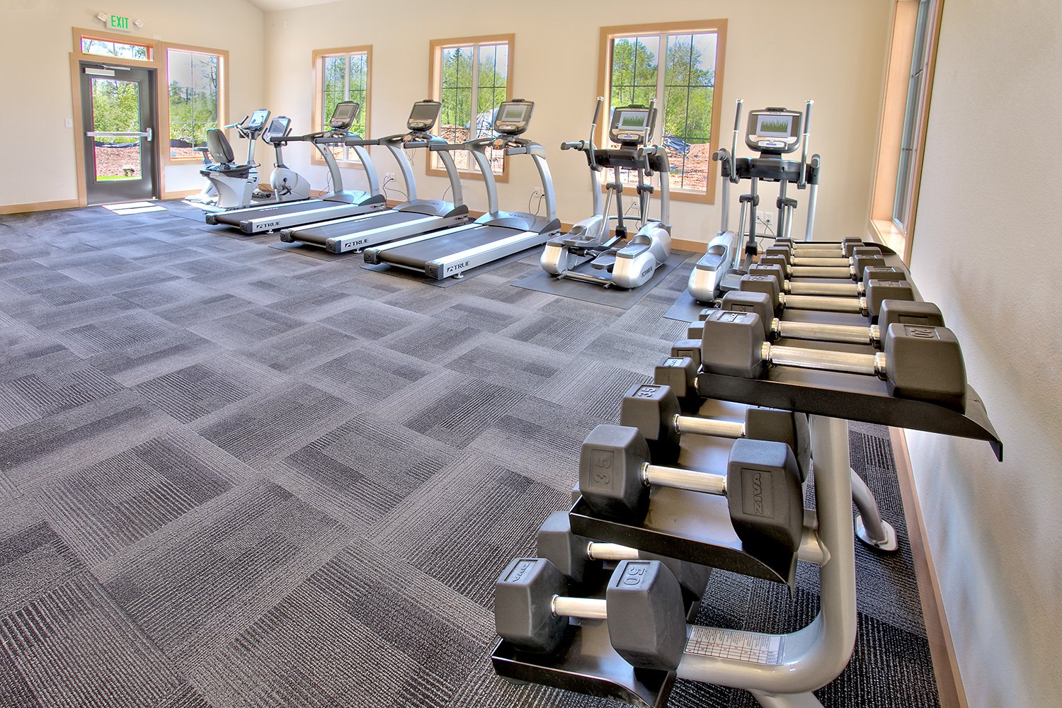
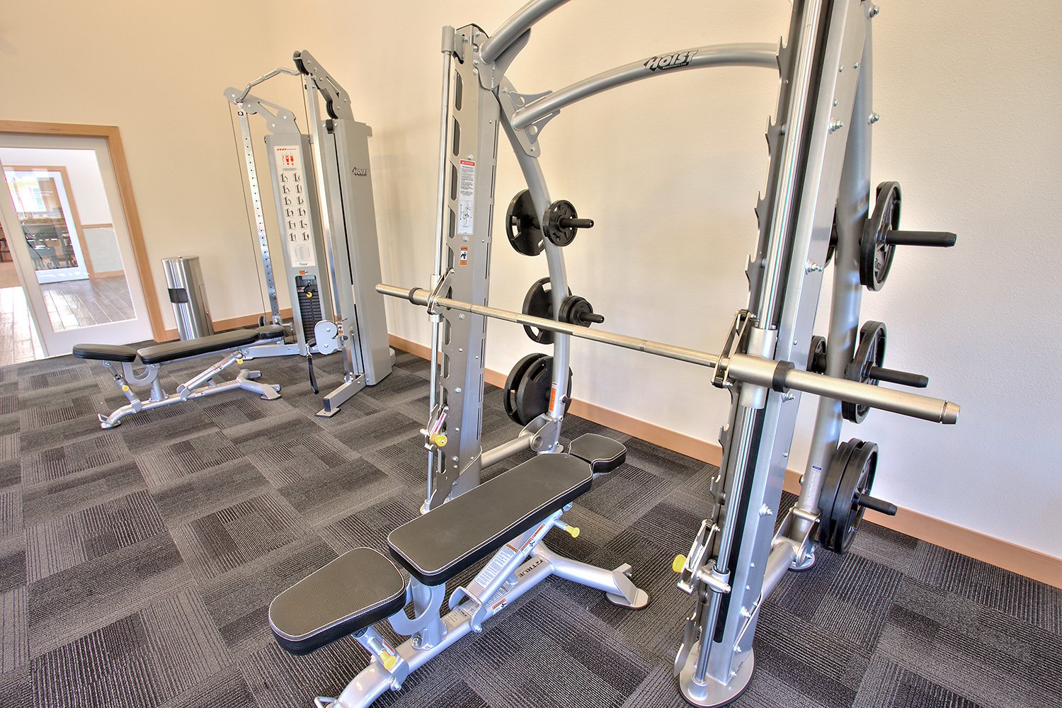
Natural Serenity
Tucked amidst natural wetlands and protected growth areas, Meadows at June Road offers a secluded community experience. Completed in two phases, this 174-unit complex presents a diverse range of units, complemented by a mix of parking options. The onsite Clubhouse, a warm Community Center, and a spacious Fitness Room stand as the community's centerpiece. Its proximity to retail establishments, restaurants, Whatcom Community College, and I-5 makes it an ideal residence, blending convenience and charm.
For Leasing Info, Please Visit www.meadowsatjuneroad.com
TRIO AT CORDATA | 2019
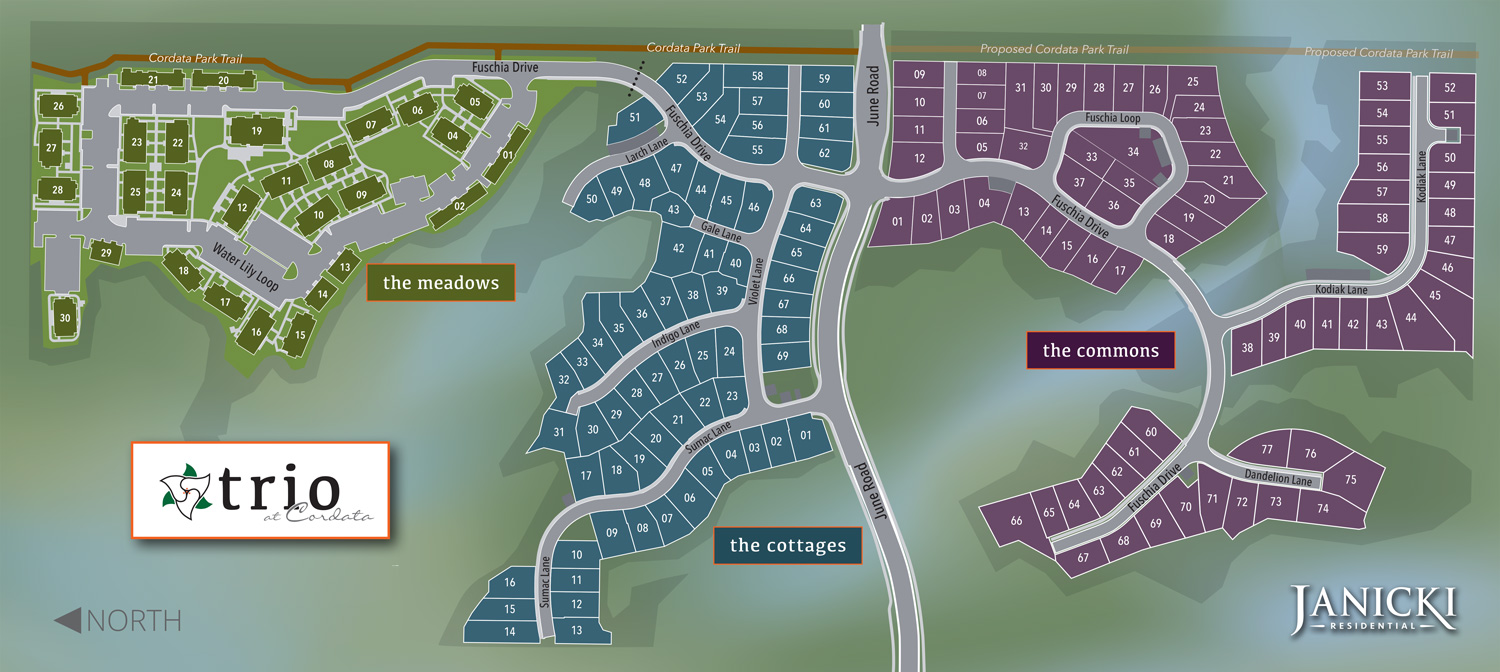
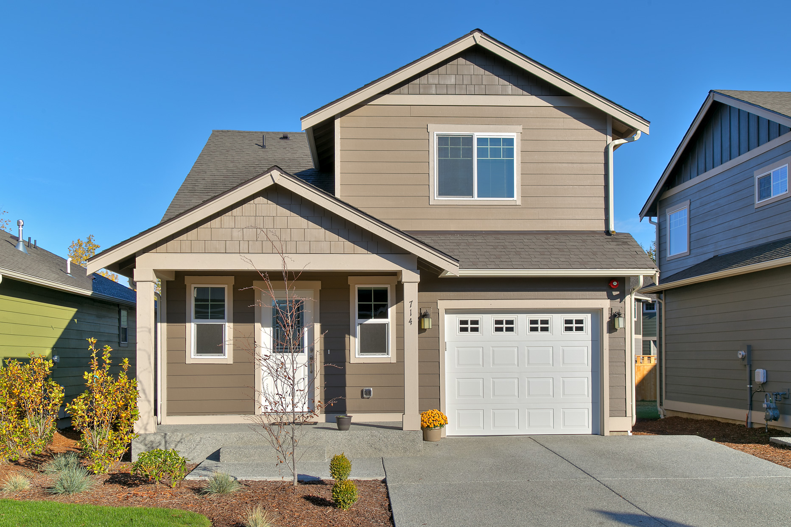
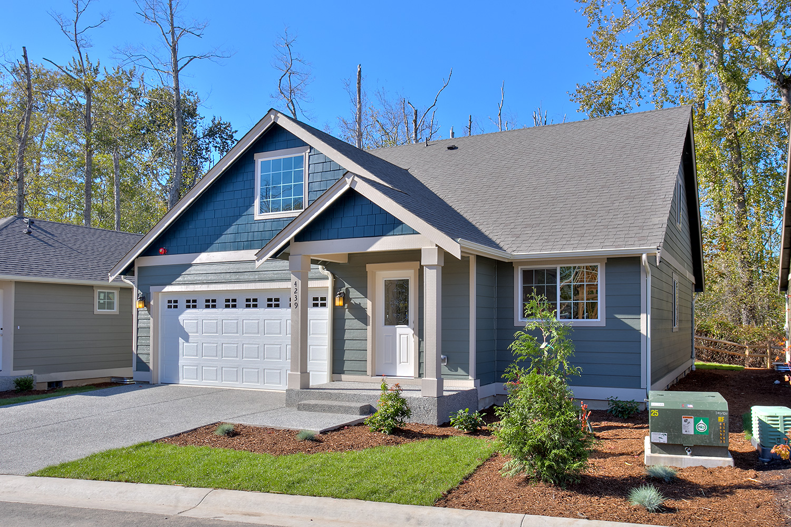
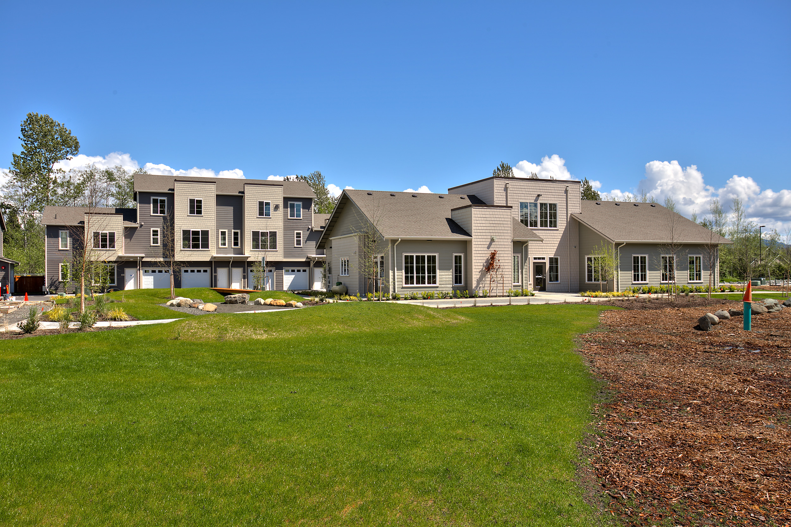
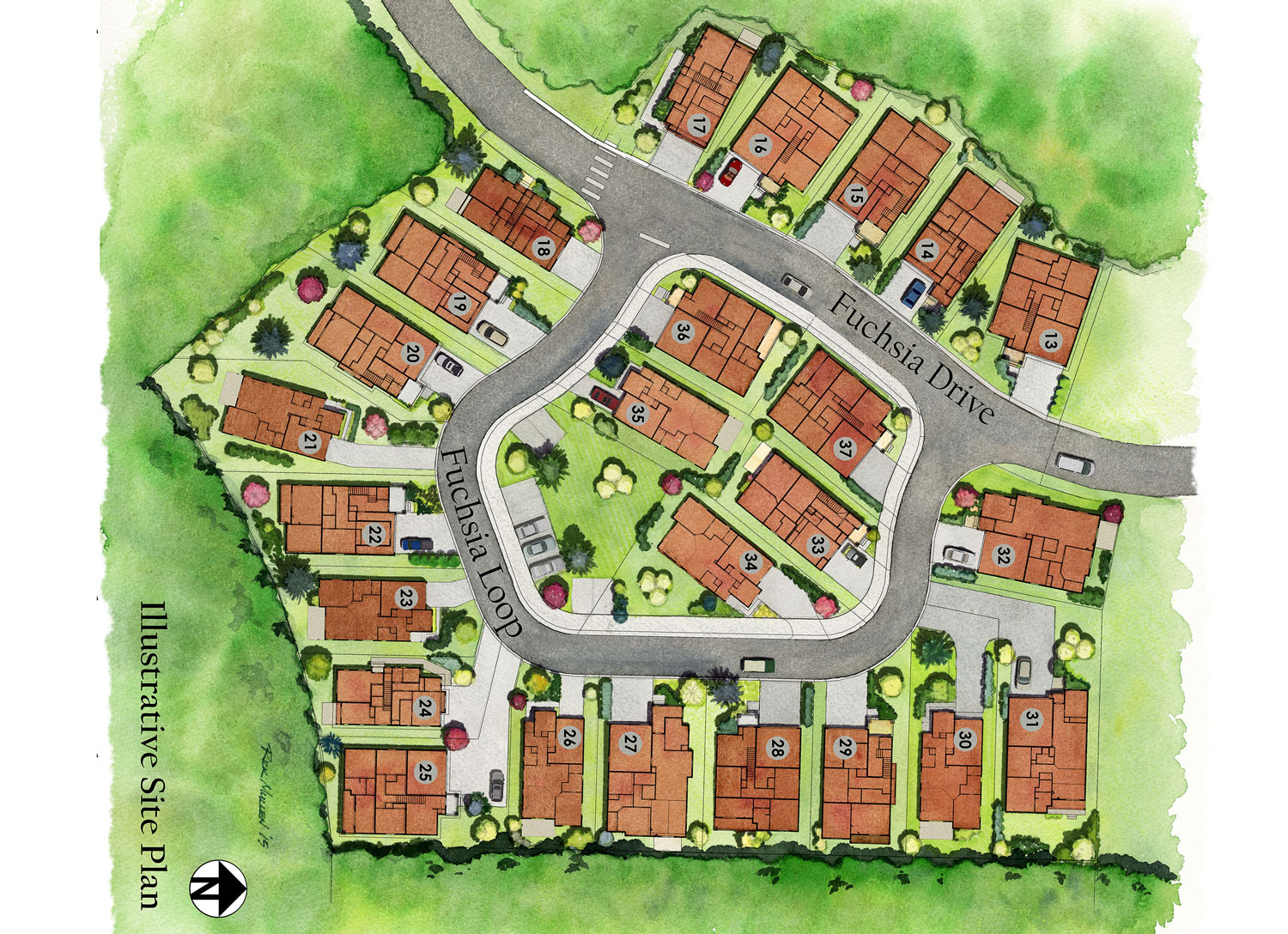
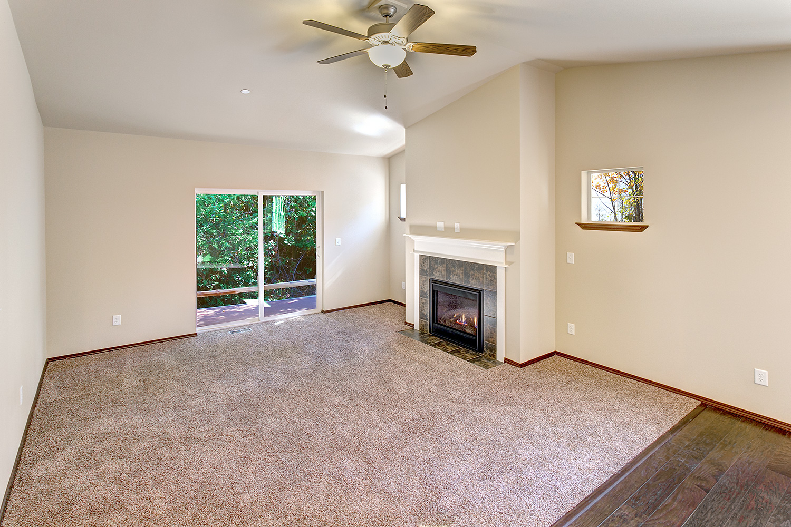
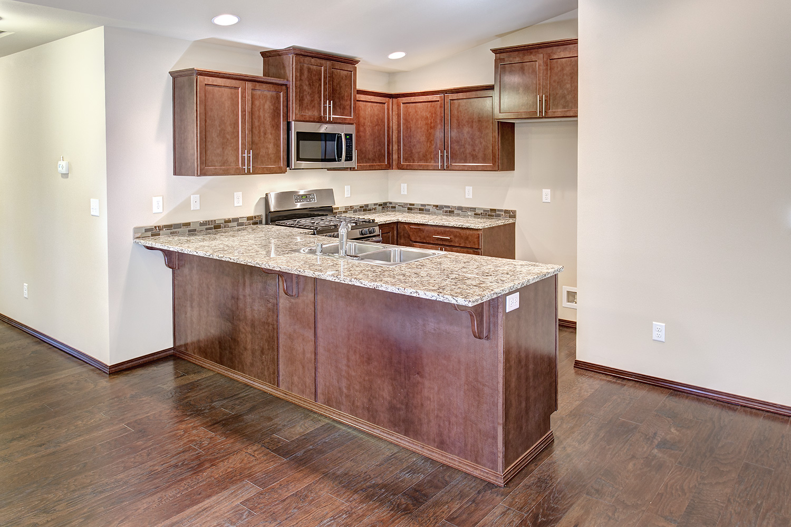


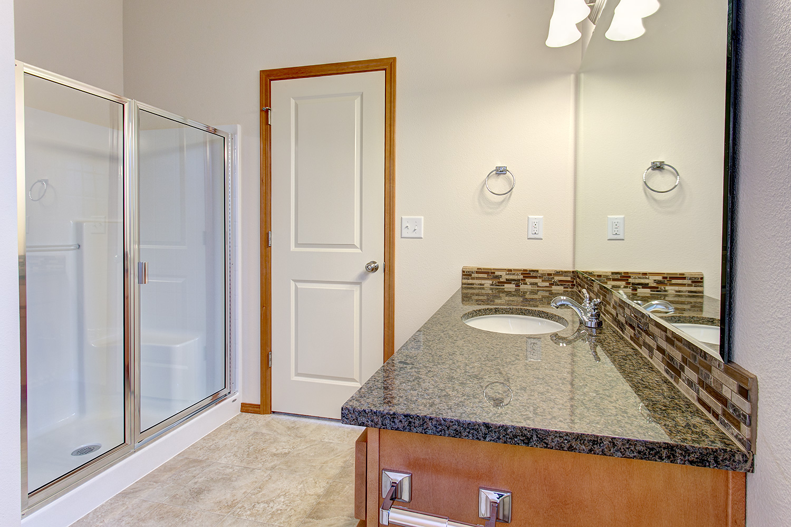
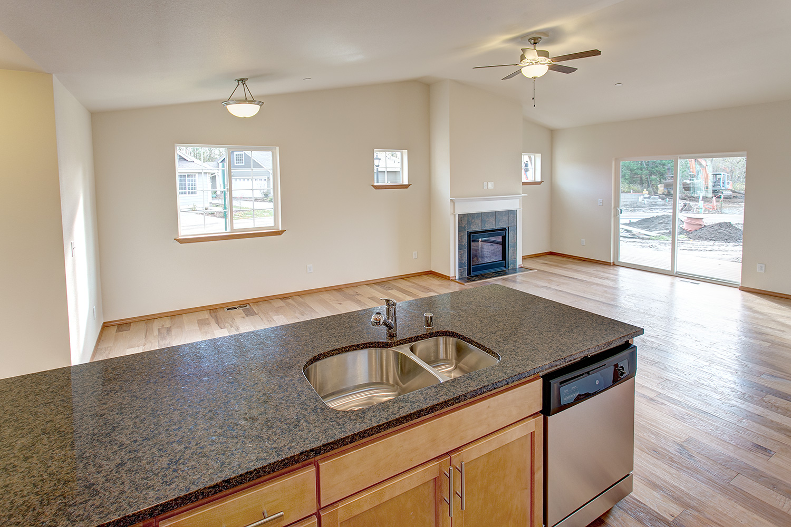


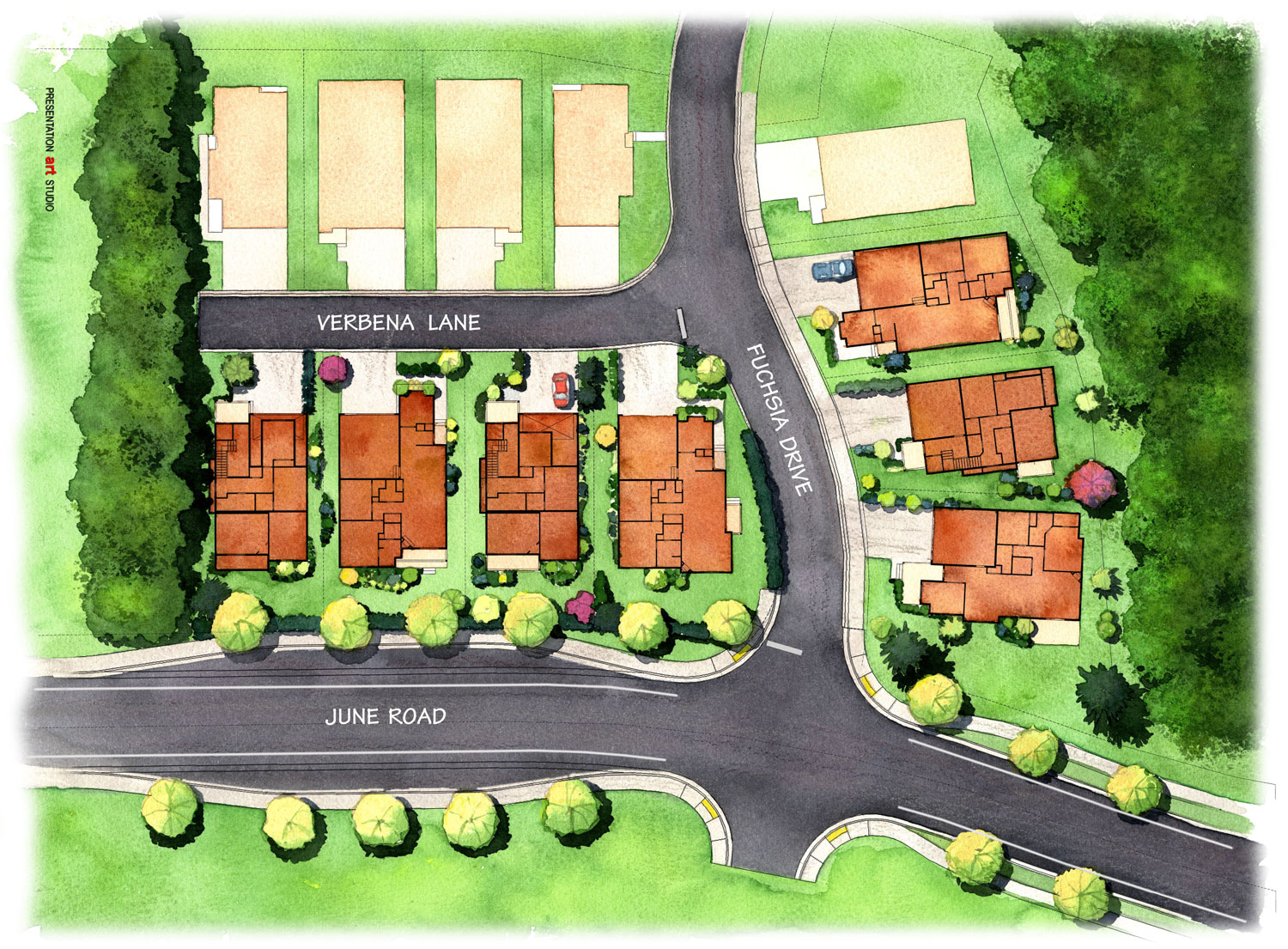
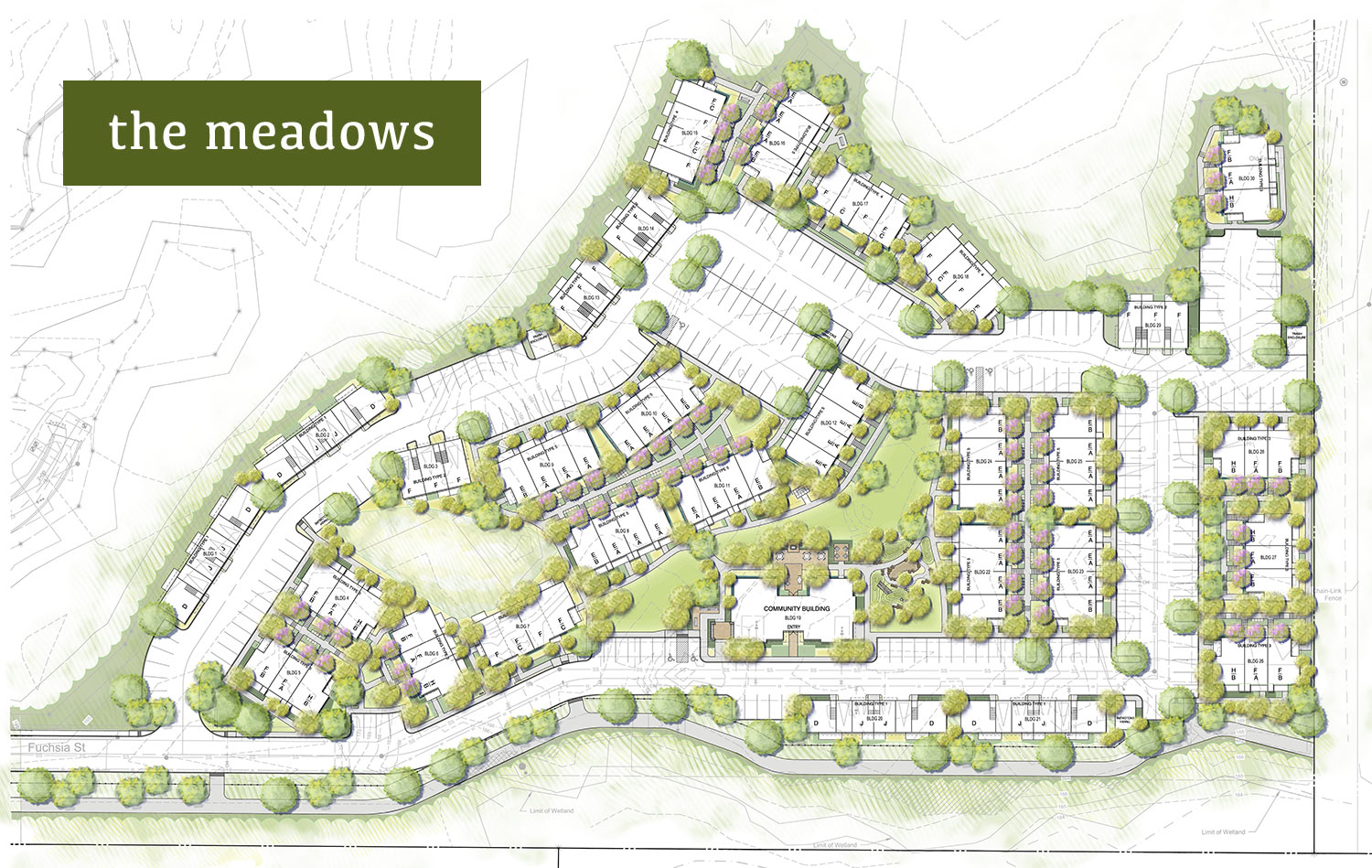

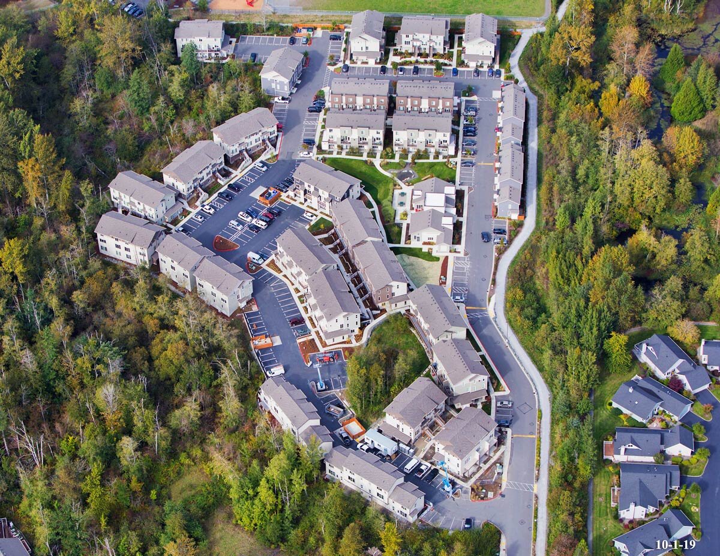
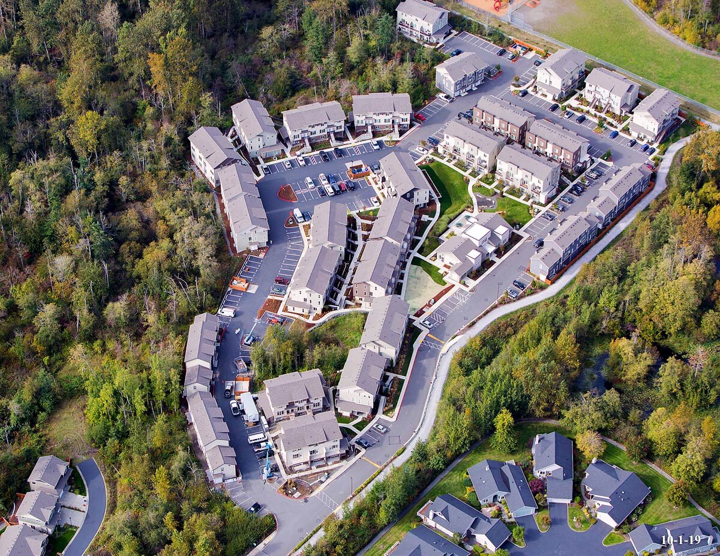
Three Projects - One Harmonious Neighborhood.
Set among 45 acres of protected green space, Trio offers three new and distinct Bellingham home collections at accessible price points: The Cottages, The Meadows, The Commons.
Featuring well-appointed designs in neighborhoods thoughtfully planned to encourage lifelong friendships, Trio’s new homes are stand-alone, airspace condominiums complete with easy-to-care-for private yards, so common areas are maintained by the community, providing a welcoming streetscape. This 317-unit new home neighborhood in Bellingham features both for-sale and for-rent opportunities in three, distinct new home communities:
TRIO | Meadows at June Road
171 New, For Lease Luxury Apartments - Completed and Leased Out
TRIO | Cottages
69 New, For-Sale Homes - Completed and Sold Out
TRIO | Commons
77 New, For-Sale Homes - Completed and Sold Out
Trio’s prime address is in Bellingham’s burgeoning, pedestrian-friendly Cordata neighborhood, providing residents with a vibrant backdrop in which to live and work. Located in the northern end of the city, Cordata is home to the 72-acre campus of Whatcom Community College, Community Gardens, the 10-acre Cordata Park and the much-anticipated 25-acre Cordata Community Park. Plans for the new park include trails, protected wetlands, picnicking areas and shelters, an amphitheater with gazebo, and sports courts.
Project Location
4300 Fuschia Drive
Bellingham, WA 98226
PARK VIEW VILLAGE | 2018
Young at Heart
83 unit multifamily apartment building. All units completed and leased as of Q3-18.
The multifamily Park View Village project is located near Janicki Residential’s TRIO housing development in Bellingham’s Cordata neighborhood. Nearby amenities include Whatcom Community College, PeaceHealth Medical Group, parks and destination retail, such as Costco and Bellis Fair Mall. The four-story property will be nestled within approximately 2.5 acres of preserved wetlands and will include 83 units. Adding to its market appeal, all of the project’s apartments will include in-unit washers and dryers, dishwashers and one bathroom per bedroom. The building will offer secured access, bicycle storage and additional basement storage units that will be available for lease. In addition, community gathering spaces will encourage resident interaction, including a lounge with kitchenette, outdoor barbecue area and day-lit study lounges on each floor.
“The sunny 5-acre Cordata site on Stuart Road is the new home to Park View Village. The four-story building will offer 83 modern apartments for those who want an abundance of natural light, in unit laundry, secured and keyless entry, secured bicycle storage and the option for extra storage. We designed and built the building to preserve over half the site’s natural wetland features while still offering tenants the ability to have plenty of parking, spacious units, opportunities to host social hour in the lounge or a backyard BBQ on the patio. Our goal was to be a refreshing option for renters who are tired of boxy dim apartments.” -Carrie Veldman, Project Manager for The RJ Group
Park View Village construction by Exxel Pacific
Project Location
800 Stuart Road
Bellingham, WA 98226
GATEWAY HEIGHTS | 2018
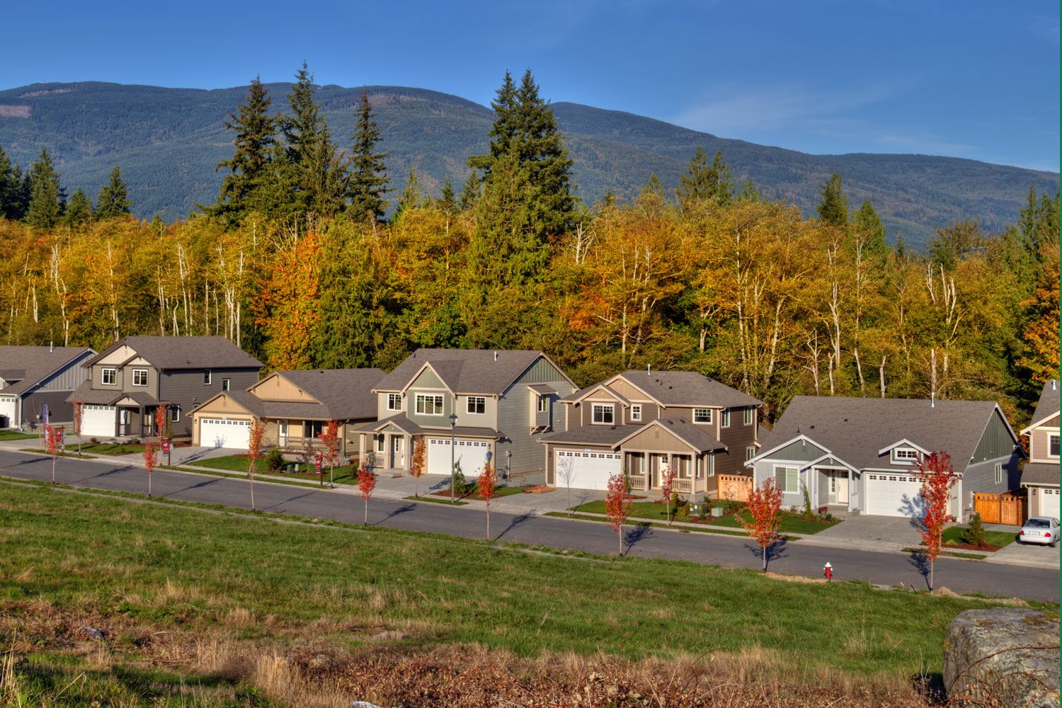
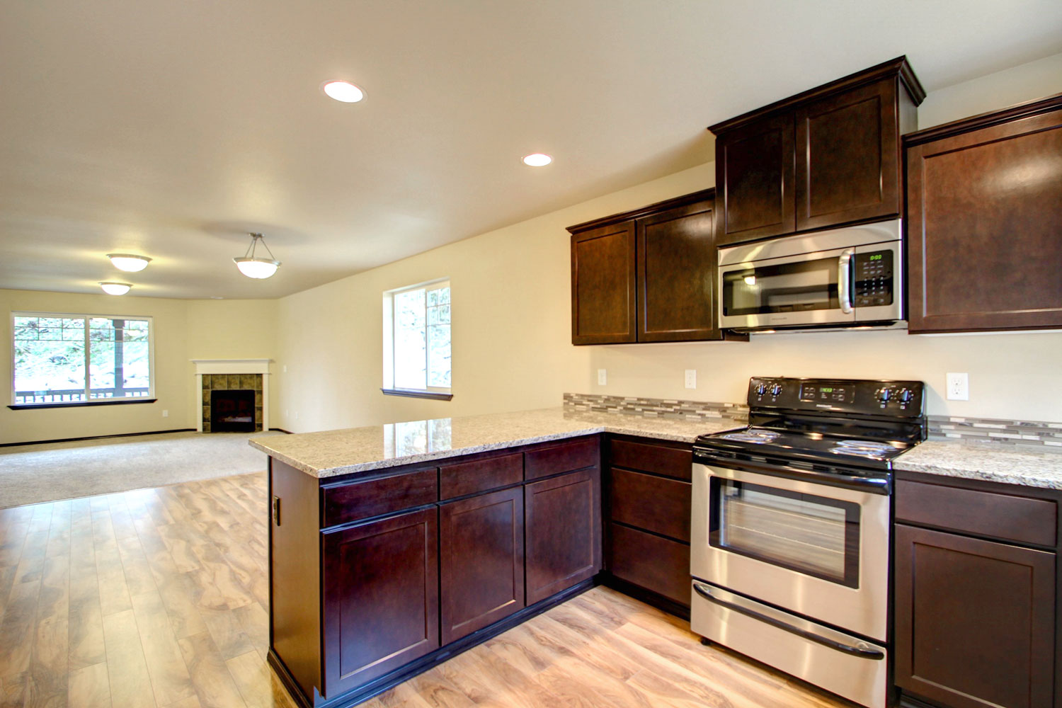
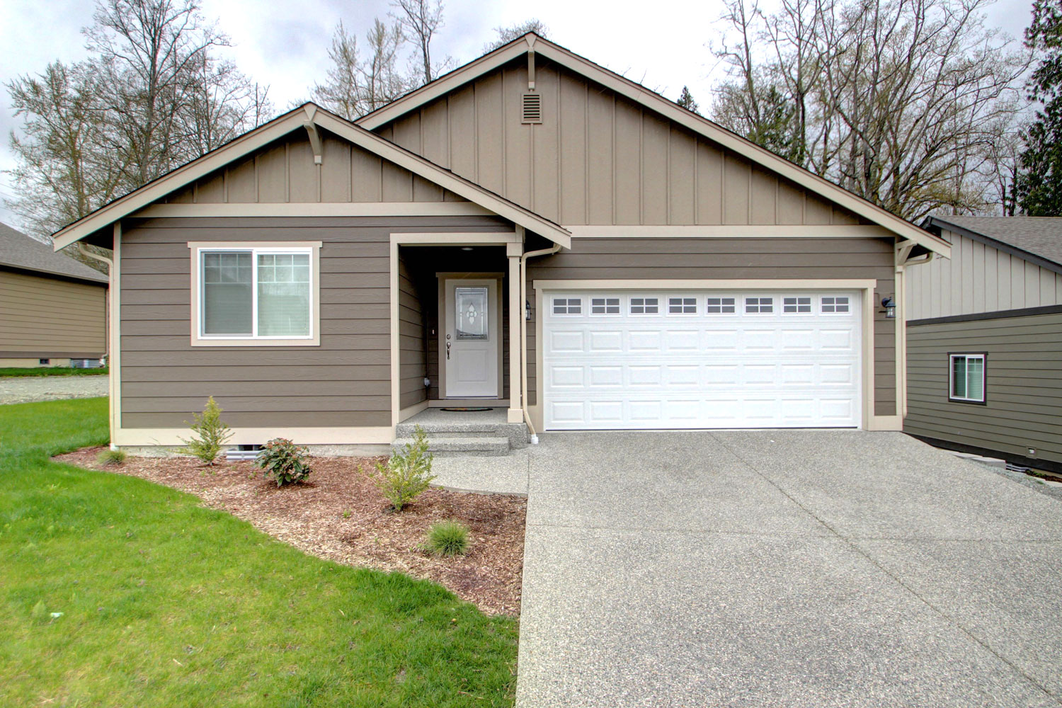





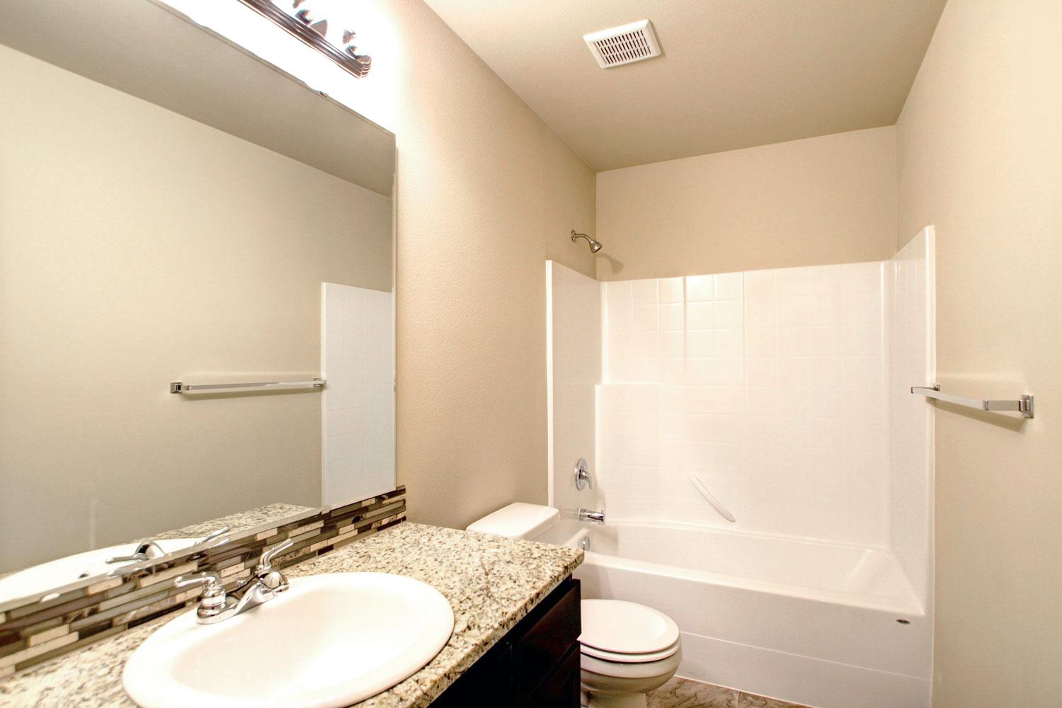
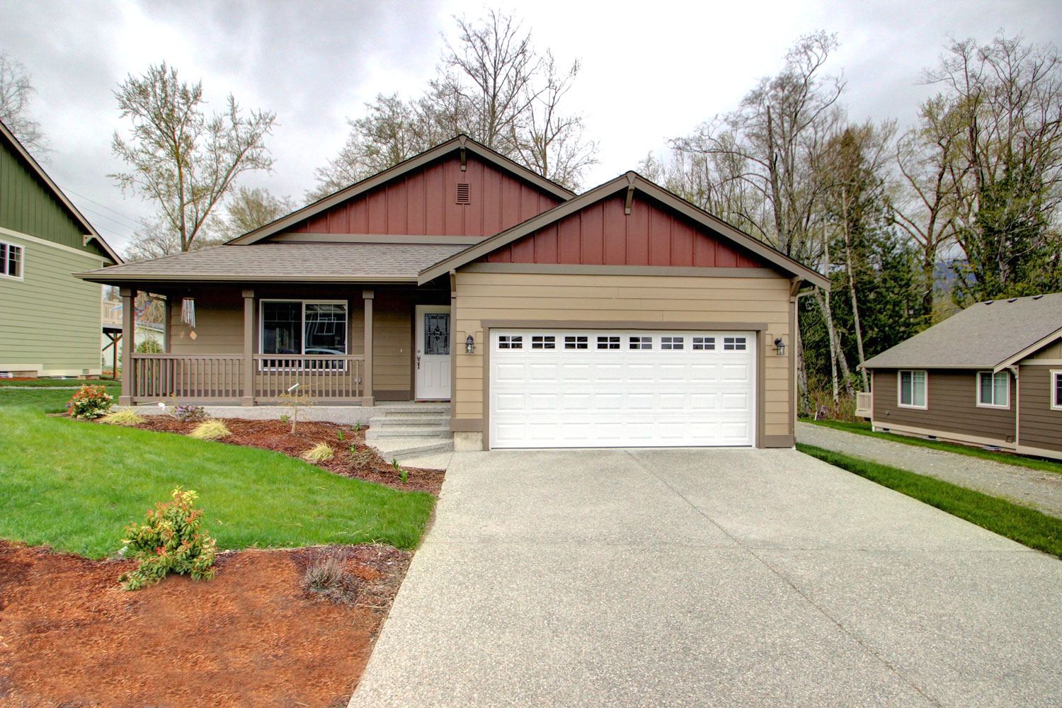



Beyond Suburbia
Located in Sedro-Woolley, Gateway Heights features upscale, one- and two-story Craftsman-style homes with territorial views of Skagit Valley. The luxury collection offers homebuyers their choice of three floor plans, including two- and three-bedroom designs.
Homes feature chef’s kitchens with contemporary slab granite countertops and sleek stainless steel and black appliances, as well as pantries for added storage. Finishes include engineered flooring throughout the main living level, classic natural wood trim, granite countertops in bathrooms, cozy gas fireplaces, master suites with walk-in closets, and two-car, attached garages. In addition, homes come equipped with forward-thinking smart-panel technology, and for a welcoming approach, yards are fully landscaped. All of the homes also include one-year, builder-backed home warranties.
Project Location
1400 East Gateway Heights Loop
Sedro-Woolley, WA 98284
PEABODY STREET | 2016

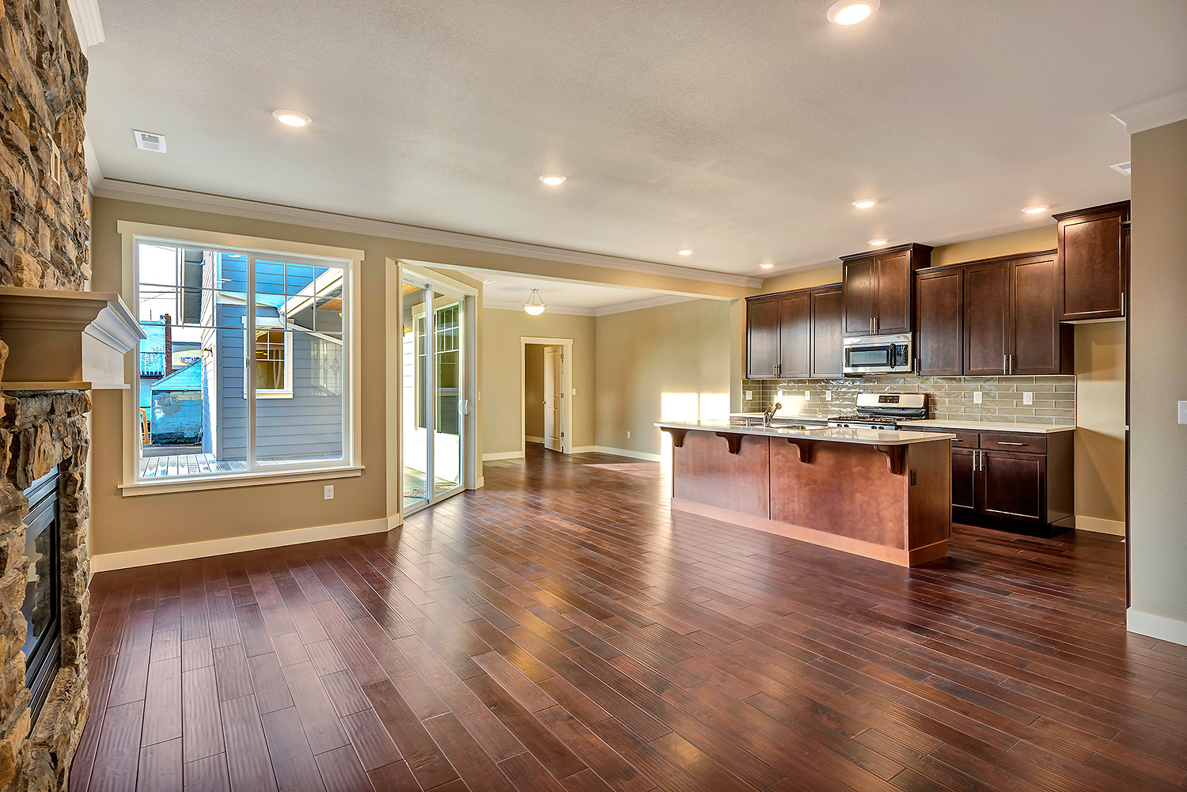
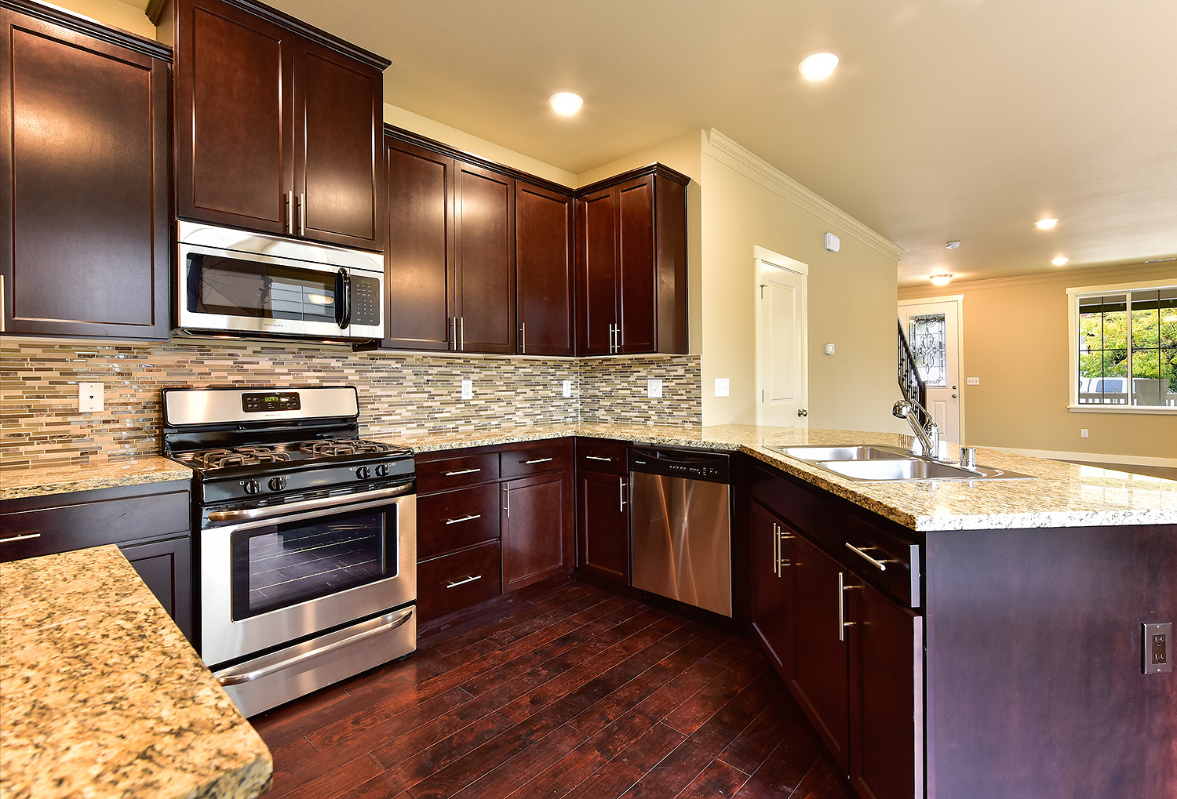
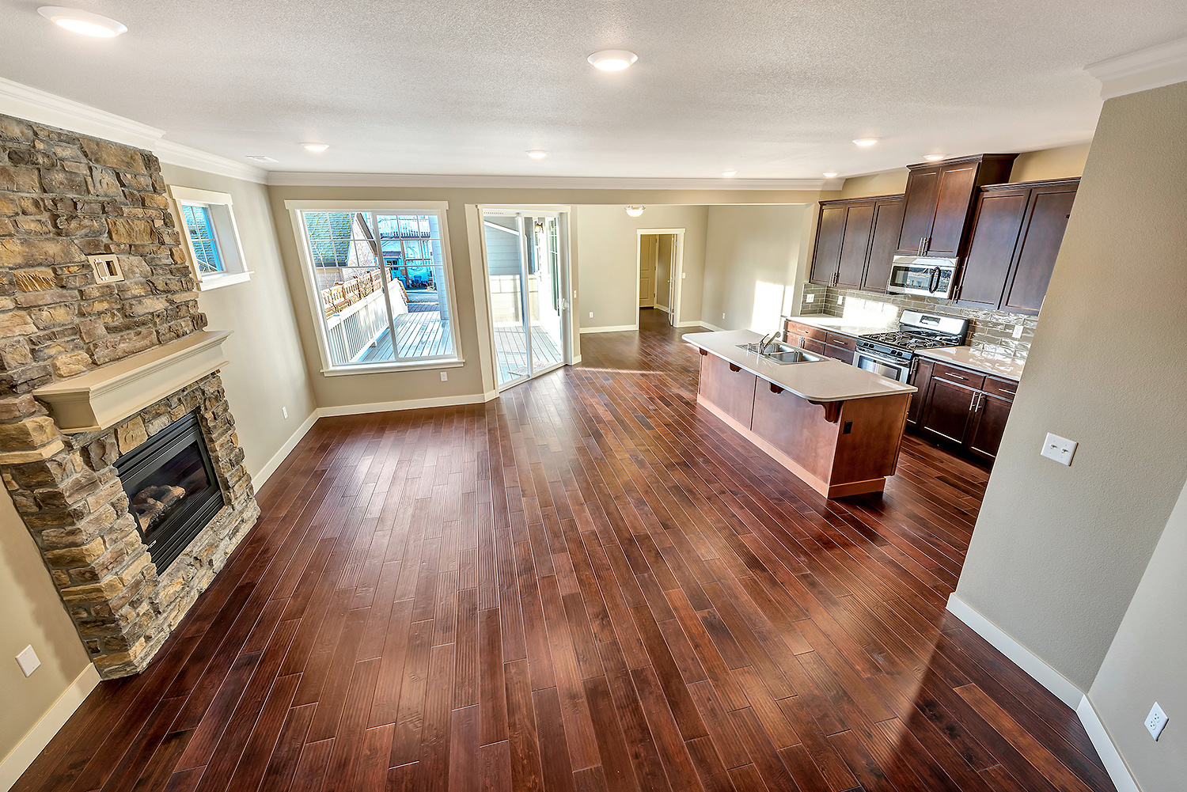
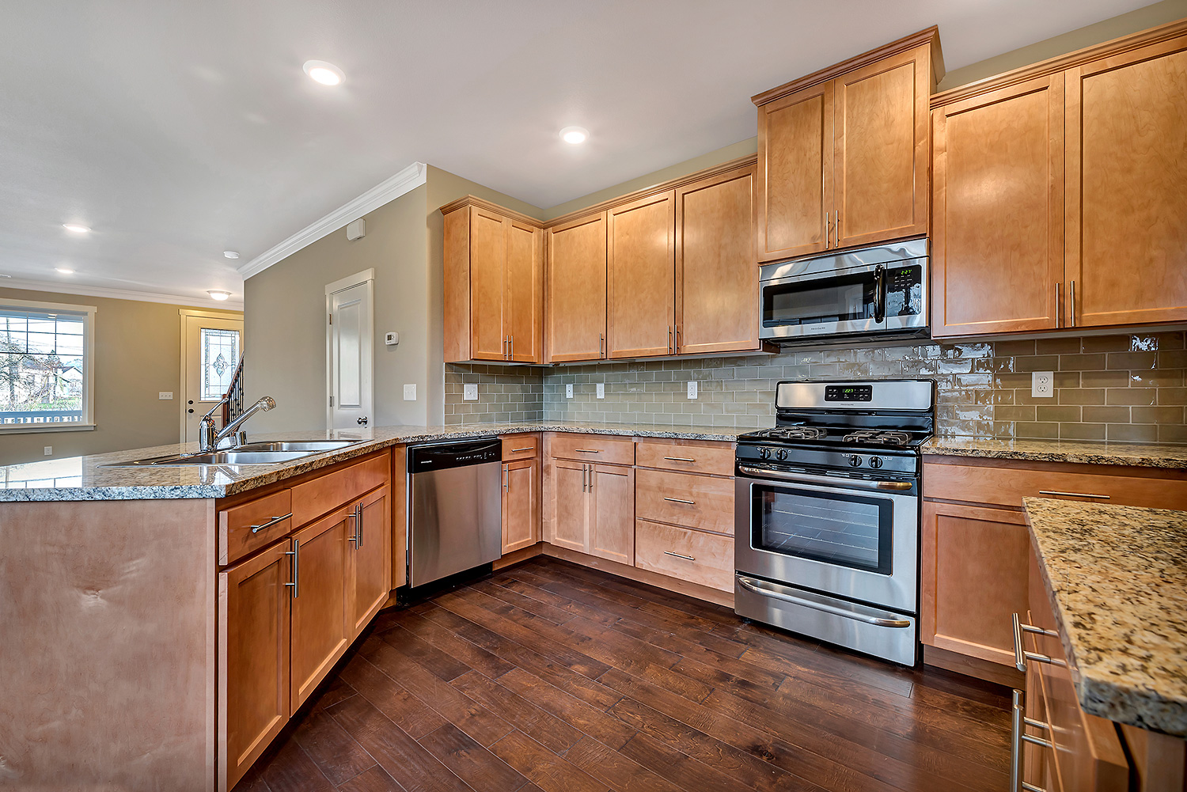

Breaking New Ground
Bellingham’s Peabody Street Townhomes are located in a pedestrian-friendly, commercial neighborhood and the first significant development to ever be built under Bellingham's "Infill Housing Toolkit" code. The seven, fee-simple homes were developed by The RJ Group and Janicki Residential in 2015 and include two- to four-bedroom designs, ranging in size from approximately 1,300 square feet to more than 2,100 square feet.
Boasting a Craftsman-style aesthetic, the townhomes “live” like single-family homes and feature an open layout on the main floors. Two of the floor plans include a 400-square-foot carriage-house space above the garage—perfect for a guest suite or “mother-in-law” apartment. Another design includes an expansive deck for outdoor barbecues and gatherings, as well a flex room that can be used as an in-home office. All of the homes are prewired for solar panels and electric car chargers.
For more about this groundbreaking project, See the Bellingham Business Journal's article, "Infill toolkit projects provide one vision for future growth" by Oliver Lazenby.
Project Location
2400 Peabody Street
Bellingham, WA 98225
HALLECK STREET | 2015

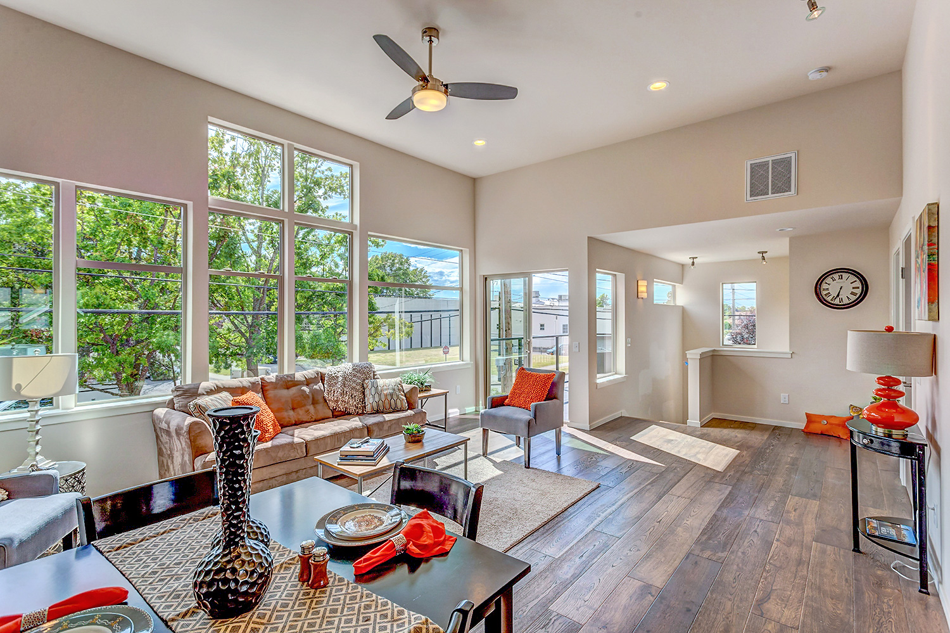
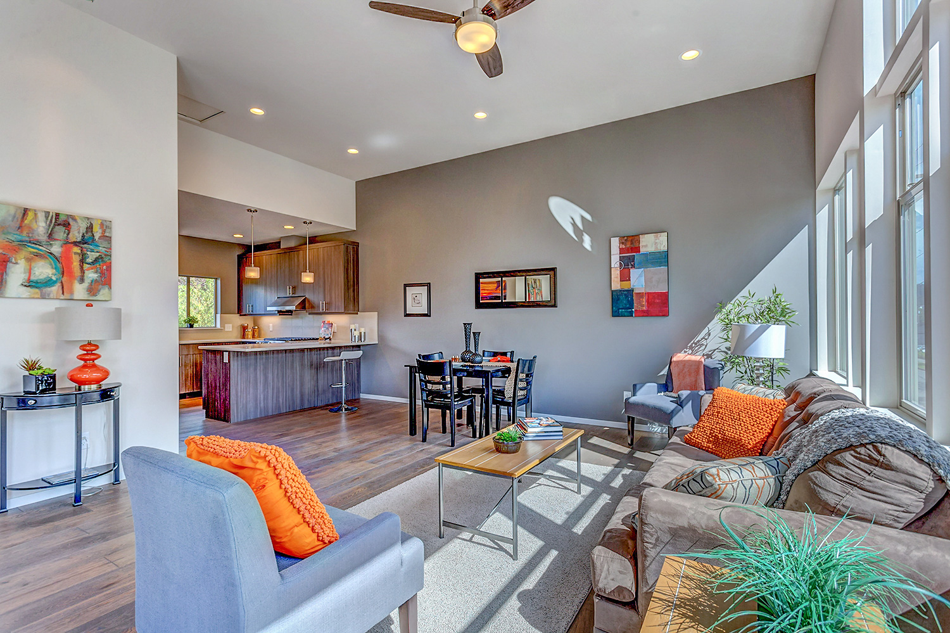
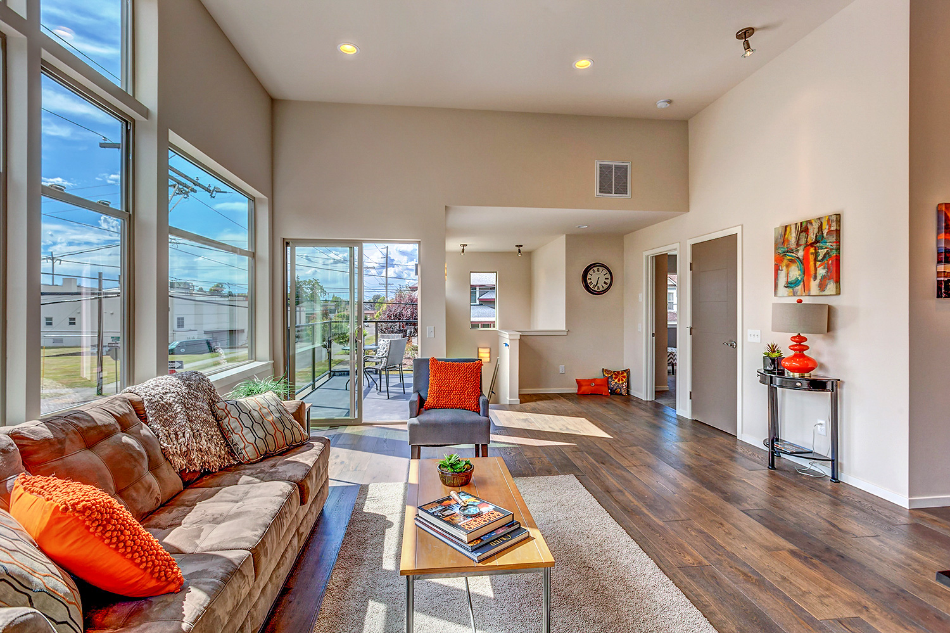


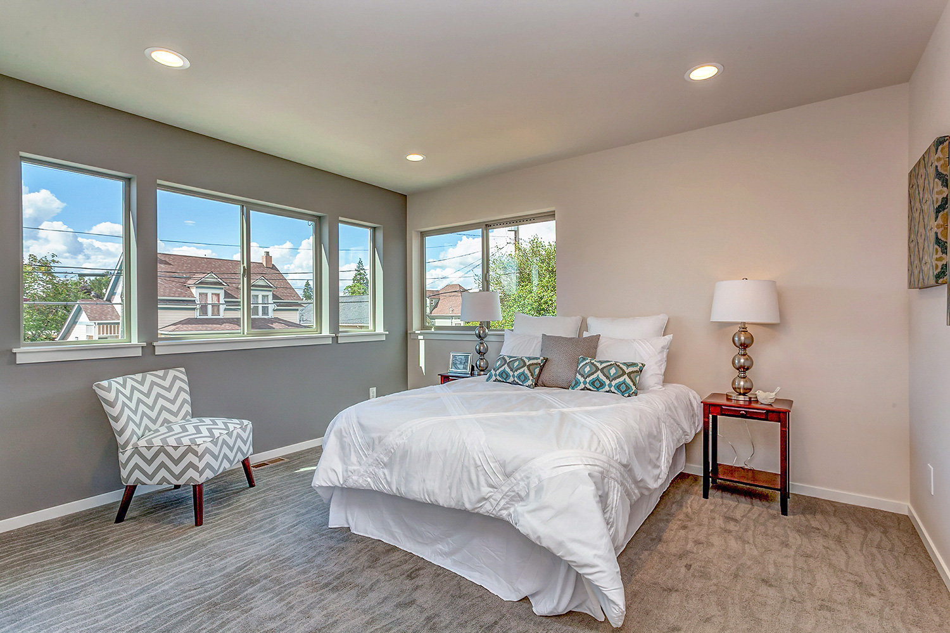
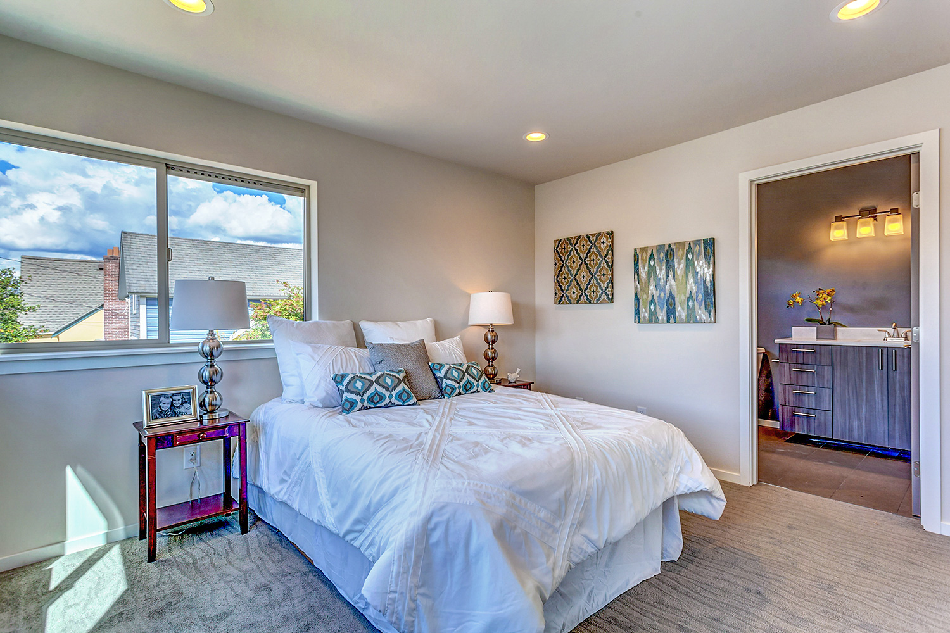
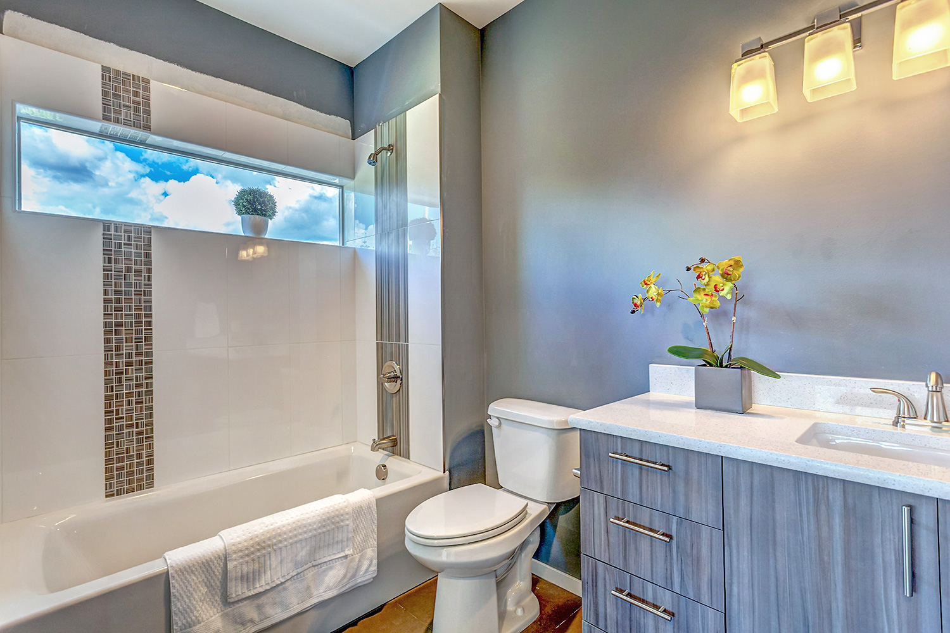
Sustainably Modern
Halleck Street Townhomes was developed by The RJ Group and Janicki Residential in 2015. The collection of four, three-bedroom townhomes is located in downtown Bellingham, within steps of neighborhood restaurants and coffee shops. The 1,771-square-foot townhomes include dual master suites, two-and-a-half baths, one-car garages and off-street parking. In addition, homes were carefully planned to take advantage of Mount Baker views.
The open floor plans feature front porches for a welcoming approach, and oversize decks extend the living space outdoors, while strategically placed windows allow daylight to fill the rooms. In accordance with Bellingham’s Green Factor worksheet, the homes feature sustainable landscaping elements, such as pervious pavement, living walls, and edible and medicinal vegetation.
Project Location
500 Halleck Street
Bellingham, WA 98225
CHELSEA LOFTS | 2013
Prime Location
Chelsea Lofts, a development by The RJ Group and Janicki Residential in 2013, is a three-story building in the heart of downtown Bellingham. It comprises 38 residential units, including 29 studios, 2 one-bedroom apartments, 7 two-bedroom apartments, and street-level commercial space. Each apartment includes all appliances—including washers and dryers—for added convenience, and rooms are exceptionally bright thanks to abundant windows. In addition, some offer views of Bellingham Bay from balconies, and the property includes on-site garage parking and bike storage.
Chelsea Lofts is one of the city’s most desirable apartment buildings thanks to its incredibly convenient address. Residents can hop on the Interurban Trail directly behind the property or walk to the bay and the city’s farmers market, nightlife, shopping, parks, and Western Washington University.
Project Location
835 N State Street
Bellingham, WA 98225








